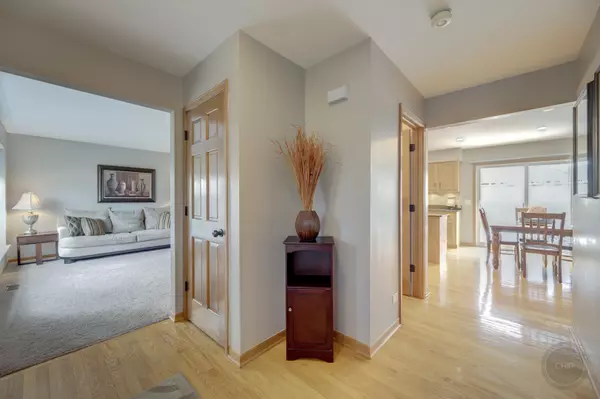$525,000
$485,000
8.2%For more information regarding the value of a property, please contact us for a free consultation.
2520 Ryan Court Naperville, IL 60564
4 Beds
2.5 Baths
2,279 SqFt
Key Details
Sold Price $525,000
Property Type Single Family Home
Sub Type Detached Single
Listing Status Sold
Purchase Type For Sale
Square Footage 2,279 sqft
Price per Sqft $230
Subdivision Springbrook Crossing
MLS Listing ID 11369720
Sold Date 05/10/22
Style Traditional
Bedrooms 4
Full Baths 2
Half Baths 1
Year Built 1994
Annual Tax Amount $8,409
Tax Year 2020
Lot Size 8,712 Sqft
Lot Dimensions 65X134X153X62
Property Description
Sparkling Two-Story on Private Cul-de-sac with Deep Fenced Yard and Finished Basement. Just Blocks to Elementary & Jr High Schools. Beautiful Updates Include: New Roof & Siding 2010, New HVAC 2018, Front Windows New 2020, Back Windows New 2018! Living Room with Boxed Window, Six Panel Doors w Updated ORB Knobs Throughout. Eat-in Kitchen w Custom Recessed Lighting, Granite Counters and All Appliances. Custom Back Splash & Upgraded ORB Door Pulls. New Patio Door 2018 leads to Party Size 2 Level Deck. Separate Dining Room Featuring a Bay Window. Family Room with Bay Window, Relief Ceiling & Fireplace with Gas Logs. Nice Size Secondary Bedrooms All with Ceiling Fans. Gorgeous Luxury Master Bath with Vaulted Ceiling & Skylight, Totally Remodeled 2017, Dual Sink Adult Height Vanity with Separate Shower and Jetted Tub, In Today's colors & Quality Materials, with Sliding Barn Door. Cathedral Ceiling Main Bedroom with Walk-in Closet & Vanity Area with Storage Drawers, Knee Space & Lighting. Beautifully Finished Basement with Custom Wood Stairs, Recessed Lighting. Home Theater Area w Built-In Cabinetry. Ceiling Mounted Speakers Included. Spacious Work/Office Area. Bar Area Includes Built-In Cabinetry with Serving Bar, Stools & Sink + Refrigerator as-is Included. Furnace Rm w Addtl. Storage. Multi-Level Deck with Built-in Seating, Serving Counter with Granite Top Included. Large Party Yard with Privacy & Fire Pit! First Floor Laundry Room with Beautiful Built in Cubbies, Storage Shelving Plus Newer Stackable Washer & Dryer Included. Garage Features Deeper Depth on Right Side, Includes Storage Cubbies & Refrigerator as-is. Additional Attic Storage Space in Garage with some Flooring. Prime Location within Blocks to Elementary & Middle School. Award Winning Neuqua High School. Close to Springbrook Prairie Path, Library and Shopping. Sprinkler System as-is Needs RPZ Valve. Hurry Don't Miss this ONE!
Location
State IL
County Will
Rooms
Basement Partial
Interior
Interior Features Vaulted/Cathedral Ceilings, Hardwood Floors, First Floor Laundry, Built-in Features
Heating Natural Gas, Forced Air
Cooling Central Air
Fireplaces Number 1
Fireplaces Type Gas Log
Fireplace Y
Appliance Range, Microwave, Dishwasher, Refrigerator, Washer, Dryer
Laundry Gas Dryer Hookup
Exterior
Exterior Feature Deck
Garage Attached
Garage Spaces 2.0
Waterfront false
View Y/N true
Roof Type Asphalt
Building
Lot Description Fenced Yard
Story 2 Stories
Foundation Concrete Perimeter
Sewer Public Sewer
Water Public
New Construction false
Schools
Elementary Schools Clow Elementary School
Middle Schools Gregory Middle School
High Schools Neuqua Valley High School
School District 204, 204, 204
Others
HOA Fee Include None
Ownership Fee Simple
Special Listing Condition None
Read Less
Want to know what your home might be worth? Contact us for a FREE valuation!

Our team is ready to help you sell your home for the highest possible price ASAP
© 2024 Listings courtesy of MRED as distributed by MLS GRID. All Rights Reserved.
Bought with Monica Dalton • Compass







