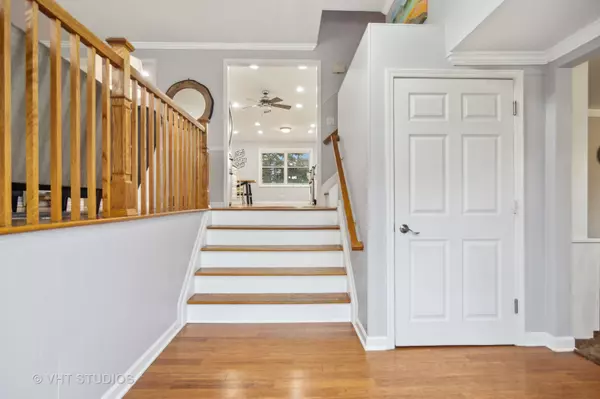$455,500
$450,000
1.2%For more information regarding the value of a property, please contact us for a free consultation.
1333 E Virginia Drive Palatine, IL 60074
4 Beds
3 Baths
2,500 SqFt
Key Details
Sold Price $455,500
Property Type Single Family Home
Sub Type Detached Single
Listing Status Sold
Purchase Type For Sale
Square Footage 2,500 sqft
Price per Sqft $182
Subdivision Winston Park
MLS Listing ID 11355560
Sold Date 05/18/22
Style Quad Level
Bedrooms 4
Full Baths 3
Year Built 1960
Annual Tax Amount $8,032
Tax Year 2020
Lot Size 8,276 Sqft
Lot Dimensions 80 X 105 X 80 X 105
Property Sub-Type Detached Single
Property Description
Winston Park sun-filled home with great room addition. The Falmouth model offers main level and 3rd level primary bedroom options. The 3rd level master bedroom has a full bath with shower, the main level master bedroom offers an adjacent full bath and access to the back yard. You will love cooking in the updated cook's kitchen with 42" white cabinetry, all stainless-steel appliances, granite counters, under cabinet lighting, plenty of storage and counter space, built-in desk area/workstation. The kitchen opens to the home addition that is currently being use as a dining area but could easily be used as a family room. There are hardwood floors on the 2nd and 3rd levels, ceiling fans and white 6-panel doors throughout. Be sure to check out the extra-deep walk-in coat closet in the foyer and all of the extra storage space throughout. Some major recent improvements include new main level and 3rd level master baths, copper plumbing throughout, 50-gallon hot water tank (2021), new roof, facia, oversized gutters, attic fan (2020), siding (2014), canned lighting, ceiling fans, updated electric panel, exterior lighting, sump pump with battery backup. Enjoy time with family and friends in the spacious fenced yard with large deck, patio, playset, shed and natural gas line for your grill. You will find over 200 square feet of additional exterior storage in the cemented crawl space accessible in the back yard. Great location too. Maple Park is just at the corner with baseball, basketball, playground, preschool, and biking/walking path that leads to Deer Grove Forest Preserve. There are many other nearby parks where you can enjoy golf, fishing, paddle boat, tennis, basketball, baseball, playgrounds. Easy access to 53 and minutes to Metra. 20 minutes to O'Hare Airport
Location
State IL
County Cook
Community Curbs, Sidewalks, Street Lights, Street Paved
Rooms
Basement Partial
Interior
Interior Features Hardwood Floors, First Floor Bedroom, In-Law Arrangement, First Floor Full Bath
Heating Natural Gas, Forced Air
Cooling Central Air
Fireplace N
Appliance Range, Microwave, Dishwasher, Disposal, Stainless Steel Appliance(s)
Exterior
Exterior Feature Deck, Patio, Storms/Screens
Parking Features Attached
Garage Spaces 2.0
View Y/N true
Roof Type Asphalt
Building
Lot Description Fenced Yard
Story Split Level w/ Sub
Foundation Concrete Perimeter
Sewer Public Sewer
Water Lake Michigan
New Construction false
Schools
Elementary Schools Lake Louise Elementary School
Middle Schools Winston Campus-Junior High
High Schools Palatine High School
School District 15, 15, 211
Others
HOA Fee Include None
Ownership Fee Simple
Special Listing Condition None
Read Less
Want to know what your home might be worth? Contact us for a FREE valuation!

Our team is ready to help you sell your home for the highest possible price ASAP
© 2025 Listings courtesy of MRED as distributed by MLS GRID. All Rights Reserved.
Bought with Cynthia Howe Gajewski • Beyond Properties Realty Group






