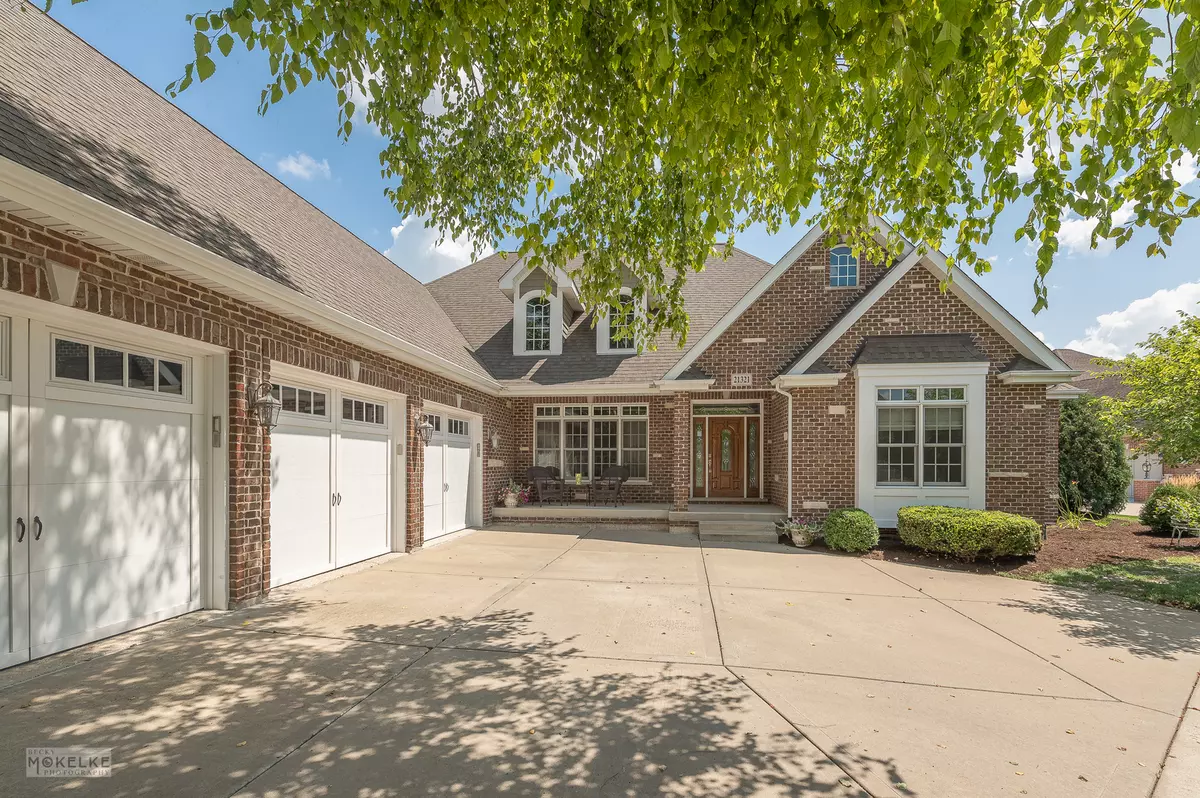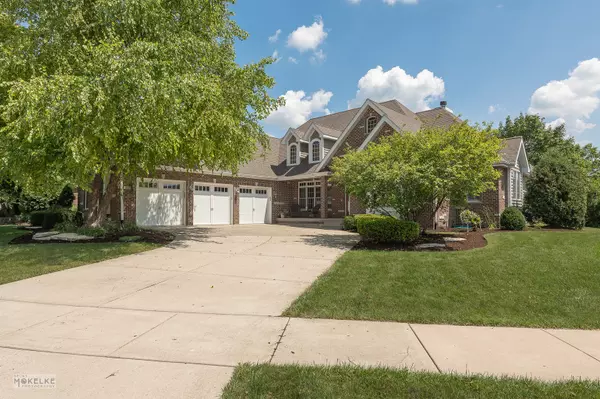$560,000
$560,000
For more information regarding the value of a property, please contact us for a free consultation.
21321 S Timber Trail Shorewood, IL 60404
4 Beds
4 Baths
2,880 SqFt
Key Details
Sold Price $560,000
Property Type Single Family Home
Sub Type Detached Single
Listing Status Sold
Purchase Type For Sale
Square Footage 2,880 sqft
Price per Sqft $194
Subdivision Lake Forrest
MLS Listing ID 11381079
Sold Date 06/03/22
Style Ranch
Bedrooms 4
Full Baths 4
HOA Fees $25/ann
Year Built 2006
Annual Tax Amount $11,304
Tax Year 2020
Lot Size 0.480 Acres
Lot Dimensions 125 X 198 X 80 X 208
Property Description
Looking for a Ranch? We have the one just for you! Custom Built Ranch with over 4800 square feet of living space. 4 Bedroom, 4 Full bath with Full Finished Basement and a 3 car garage! As soon you walk in you can feel the quality and attention to detail that was put into building this home. A very open and bright floor plan with vaulted ceilings, crown molding and transom windows throughout. Solid 6 panel doors and wood trim throughout. The office with french doors could be used as a bedroom with a full bath adjacent ~ perfect for a guest or in-law suite. The spacious Dining Room is complete with a Coffee Bar or Wine Bar! The Family Room features a brick wood burning fireplace with built in book shelves ! The kitchen is highlighted by custom cabinets, granite counters, along with all the appliances. The breakfast area is very bright with private access to the back porch. The Master Bedroom with a trey ceiling, private access to the back porch, his and her walk in closets with private bath. The Master Bathroom features, custom cabinets, his and her sinks, large separate shower, soaker tub and private water closet. The second and third bedrooms are very spacious with walk in closets, trey ceilings and both have access to jack / jill bathroom. Each bedroom has private access to their own sink, and then share the toilet and shower complete with pocket doors. The large laundry room located on the main floor has exterior access, loads of cabinets, sink and washer / dryer included. The full finished basement has endless opportunities with a Great Room w/ wired for surround,- TV mount included, Exercise Room, Game Room and is complete with a 4th Bedroom and Full bath. There is a ton of storage and the floors have radiate heat to keep the area warm in the winter. ( separate water heater for the radiate heat) Sump pump with battery back up. Water heater for house - new in 2021 / 75 gallon. The back yard is amazing with a porch leading to a brick paver patio w/ a built in grill with gas line. The yard is very spacious w/ irrigation system and perfect for an in-ground pool. The 3 car garage features exterior access and is plumbed for a heater.
Location
State IL
County Will
Community Curbs, Sidewalks, Street Lights, Street Paved
Rooms
Basement Full
Interior
Interior Features Vaulted/Cathedral Ceilings, Hardwood Floors, Heated Floors, First Floor Bedroom, In-Law Arrangement, First Floor Laundry, First Floor Full Bath, Built-in Features, Walk-In Closet(s), Granite Counters
Heating Natural Gas, Forced Air
Cooling Central Air
Fireplaces Number 1
Fireplaces Type Wood Burning, Gas Starter
Fireplace Y
Appliance Double Oven, Microwave, Dishwasher, Refrigerator, Washer, Dryer, Disposal, Cooktop
Laundry Gas Dryer Hookup, In Unit, Sink
Exterior
Exterior Feature Porch, Brick Paver Patio, Storms/Screens, Outdoor Grill
Garage Attached
Garage Spaces 3.0
Waterfront false
View Y/N true
Roof Type Asphalt
Building
Lot Description Landscaped, Mature Trees
Story 1 Story
Foundation Concrete Perimeter
Sewer Public Sewer
Water Public
New Construction false
Schools
Elementary Schools Walnut Trails
Middle Schools Minooka Junior High School
High Schools Minooka Community High School
School District 201, 201, 111
Others
HOA Fee Include Insurance
Ownership Fee Simple w/ HO Assn.
Special Listing Condition None
Read Less
Want to know what your home might be worth? Contact us for a FREE valuation!

Our team is ready to help you sell your home for the highest possible price ASAP
© 2024 Listings courtesy of MRED as distributed by MLS GRID. All Rights Reserved.
Bought with Kim Dalaskey • john greene, Realtor







