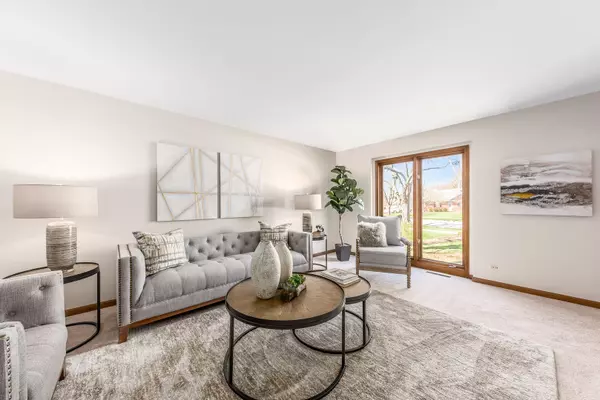$610,000
$575,000
6.1%For more information regarding the value of a property, please contact us for a free consultation.
975 Huntleigh Drive Naperville, IL 60540
4 Beds
3 Baths
3,156 SqFt
Key Details
Sold Price $610,000
Property Type Single Family Home
Sub Type Detached Single
Listing Status Sold
Purchase Type For Sale
Square Footage 3,156 sqft
Price per Sqft $193
Subdivision Huntington Estates
MLS Listing ID 11364260
Sold Date 06/06/22
Style Georgian
Bedrooms 4
Full Baths 3
HOA Fees $32/ann
Year Built 1981
Annual Tax Amount $10,575
Tax Year 2020
Lot Size 0.300 Acres
Lot Dimensions 70X162X120X132
Property Description
***Multiple Offers Received Highest and Best by 12p, (Noon) Monday, 4/25/22*** DESIRABLE Huntington Estates home, perfectly situated on charming tree-lined street, offers DISTRICT 203 school path of Highland Elementary, Kennedy Junior High and Naperville North High School. Perfectly appointed floor plan provides 3156sf of above grade living space. The main level presents a spacious UPDATED KITCHEN with white cabinetry, quartz & butcher block countertops, stainless steel appliances, plus ample space for a large kitchen table, perfect for entertaining. The kitchen opens to an expansive vaulted family room with an attractive soaring brick fireplace, flanked by custom built-in bookcases and beautiful full views of the spacious backyard area. Main level also offers a large formal dining room, living room plus the "must have" FIRST FLOOR OFFICE with continued full views of the backyard area. Updated first level FULL BATH with subway tile shower, new vanity and ceramic flooring. Large laundry/mud room area with direct access to the garage. The second level features a SPACIOUS PRIMARY BEDROOM with a large walk-in closet and direct access to a private LOFT AREA, plus a sizable ensuite bath with dual vanity and separate shower, tub area. Three additional generous size bedrooms, plus a large hall bath. Freshly painted and new carpeting throughout. Unfinished deep 1687sf basement provides plenty of storage or easily finished for additional living space. Efficient Carrier dual zoned HVAC system plus newer home humidifier. New electrical panel with 200amp service and New water heater 2021. OVERSIZED .30 acre lot with irrigation system in place. Closing date is flexible.
Location
State IL
County Du Page
Community Clubhouse, Park, Pool, Tennis Court(S), Curbs, Sidewalks, Street Lights, Street Paved
Rooms
Basement Full
Interior
Interior Features Vaulted/Cathedral Ceilings, Wood Laminate Floors, First Floor Laundry, First Floor Full Bath, Built-in Features, Beamed Ceilings, Some Carpeting
Heating Natural Gas
Cooling Central Air
Fireplaces Number 1
Fireplaces Type Gas Starter
Fireplace Y
Appliance Double Oven, Dishwasher, Refrigerator, Washer, Dryer, Disposal, Stainless Steel Appliance(s), Range Hood, Electric Cooktop
Laundry Gas Dryer Hookup, In Unit, Laundry Chute, Sink
Exterior
Exterior Feature Patio
Garage Attached
Garage Spaces 2.0
Waterfront false
View Y/N true
Roof Type Asphalt
Building
Lot Description Irregular Lot
Story 2 Stories
Foundation Concrete Perimeter
Sewer Public Sewer
Water Lake Michigan
New Construction false
Schools
Elementary Schools Highlands Elementary School
Middle Schools Kennedy Junior High School
High Schools Naperville North High School
School District 203, 203, 203
Others
HOA Fee Include Clubhouse, Pool
Ownership Fee Simple w/ HO Assn.
Special Listing Condition None
Read Less
Want to know what your home might be worth? Contact us for a FREE valuation!

Our team is ready to help you sell your home for the highest possible price ASAP
© 2024 Listings courtesy of MRED as distributed by MLS GRID. All Rights Reserved.
Bought with Christopher Prokopiak • Redfin Corporation







