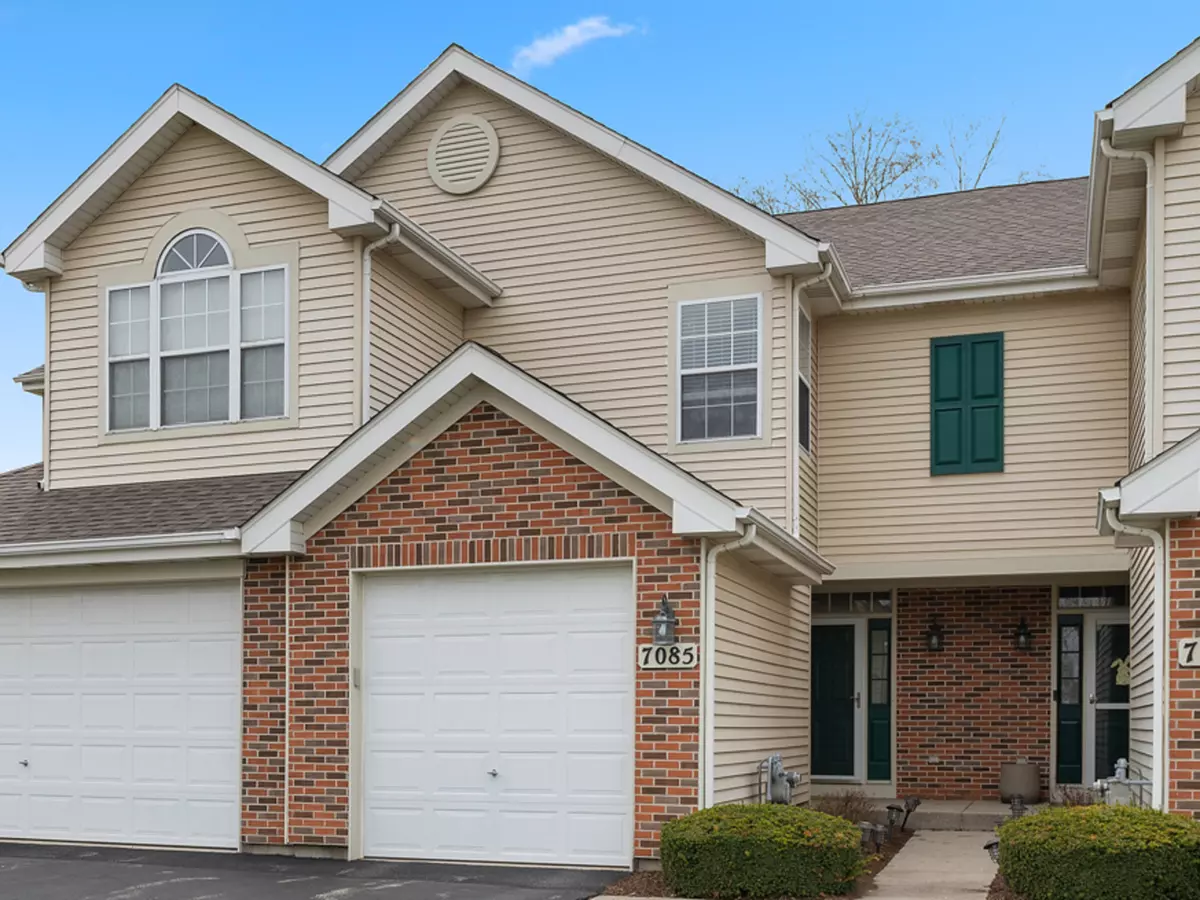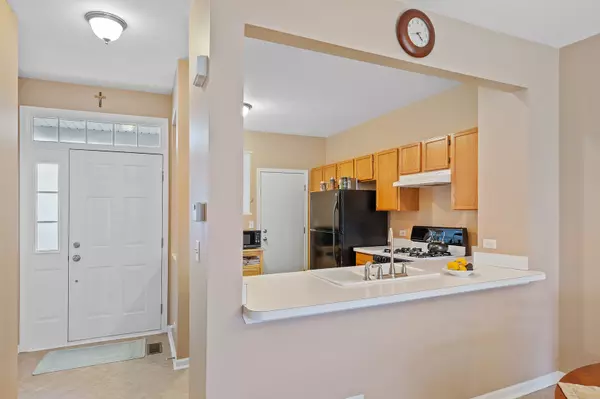$197,000
$197,000
For more information regarding the value of a property, please contact us for a free consultation.
7085 Westwood Drive Carpentersville, IL 60110
2 Beds
1.5 Baths
1,180 SqFt
Key Details
Sold Price $197,000
Property Type Townhouse
Sub Type Townhouse-2 Story
Listing Status Sold
Purchase Type For Sale
Square Footage 1,180 sqft
Price per Sqft $166
Subdivision Kimball Farms
MLS Listing ID 11391022
Sold Date 06/10/22
Bedrooms 2
Full Baths 1
Half Baths 1
HOA Fees $162/mo
Year Built 2000
Annual Tax Amount $3,981
Tax Year 2020
Lot Dimensions 1180
Property Description
Welcome to Kimball Farms Subdivision! Fantastic two story townhome with low HOA, built in 2000 with the most ideal location right off Randall Road and within 8 minutes of the Tollway. Property offers a large kitchen with breakfast nook, a separate dining area, lovely living room with a fireplace. The first floor offers ton's of natural light, access to the patio and a half bath. A staircase leads to the second floor which offers a bright and large with tons of storage primary bedroom with an adjacent full bathroom. Hallway leads to a second bedroom with a walk-in closet, linen closet is located in the hallway and a separate laundry room. Enjoy the one car garage along with the long driveway for your guests. This well maintained and cared for home is tucked away within walking distance to Grandview Park offering a playground and a walking trail. Easy access to Randall Road and all that it has to offer including shopping, restaurants, car washes, Costco, Trader Joe's and so much more including awesome parks and the adorable Indian Trail Beach and a short drive to Three Oaks Recreational Area.
Location
State IL
County Kane
Rooms
Basement None
Interior
Interior Features Vaulted/Cathedral Ceilings, Skylight(s), Wood Laminate Floors, Second Floor Laundry, Walk-In Closet(s), Some Carpeting, Separate Dining Room
Heating Natural Gas
Cooling Central Air
Fireplaces Number 1
Fireplaces Type Wood Burning, Gas Log
Fireplace Y
Appliance Range, Dishwasher, Refrigerator, Washer, Dryer, Disposal
Laundry Gas Dryer Hookup, Electric Dryer Hookup, Laundry Closet
Exterior
Exterior Feature Patio
Garage Attached
Garage Spaces 1.0
Waterfront false
View Y/N true
Roof Type Asphalt
Building
Lot Description Mature Trees, Sidewalks, Streetlights
Foundation Concrete Perimeter
Sewer Public Sewer
Water Public
New Construction false
Schools
Elementary Schools Westfield Community School
Middle Schools Westfield Community School
High Schools H D Jacobs High School
School District 300, 300, 300
Others
Pets Allowed Cats OK, Dogs OK
HOA Fee Include Insurance, Exterior Maintenance, Lawn Care, Snow Removal
Ownership Fee Simple w/ HO Assn.
Special Listing Condition None
Read Less
Want to know what your home might be worth? Contact us for a FREE valuation!

Our team is ready to help you sell your home for the highest possible price ASAP
© 2024 Listings courtesy of MRED as distributed by MLS GRID. All Rights Reserved.
Bought with Oskar Wiatr • Hometown Real Estate







