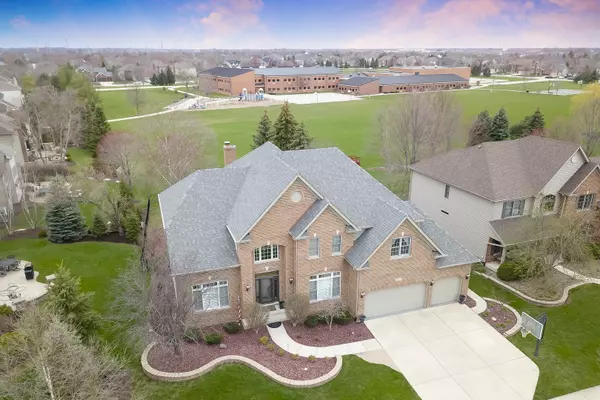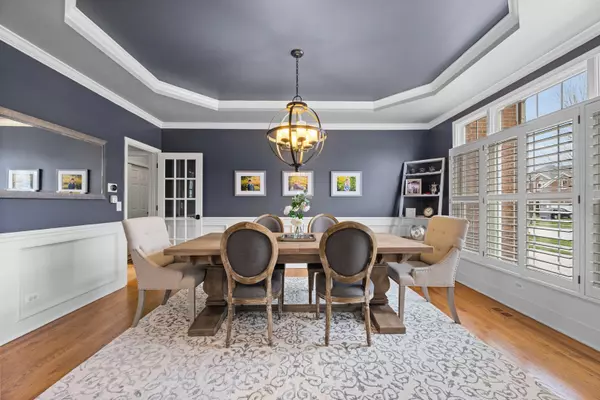$875,000
$850,000
2.9%For more information regarding the value of a property, please contact us for a free consultation.
3408 Breitwieser Lane Naperville, IL 60564
5 Beds
5.5 Baths
3,915 SqFt
Key Details
Sold Price $875,000
Property Type Single Family Home
Sub Type Detached Single
Listing Status Sold
Purchase Type For Sale
Square Footage 3,915 sqft
Price per Sqft $223
Subdivision Tall Grass
MLS Listing ID 11381153
Sold Date 06/21/22
Style Traditional
Bedrooms 5
Full Baths 5
Half Baths 1
HOA Fees $60/ann
Year Built 2001
Annual Tax Amount $14,784
Tax Year 2020
Lot Size 0.290 Acres
Lot Dimensions 88 X 149 X 75 X 164
Property Description
**Multiple Offers Received. Please send highest & best offers Saturday 4/23 by 6pm** 3D TOUR AVAILABLE. Impeccable brick front executive home situated on a premium lot in Tall Grass! 5 beds, 5.5 bathrooms, nearly 4,000 sq ft backing to open green space! Main floor features a wide open layout with a full bath + half bath on the 1st level! This home was built to impress with soaring 12 foot ceilings in living room, and 2 story 18 ft tall ceilings in family room. Family room boasts floor to ceiling fireplace surround, catwalk, and custom built in entertainment center. Massive kitchen with granite, stainless, double oven, pantry, separate butlers pantry w/ sink, and island with room for plenty of seating. Breakfast nook is loaded with sunlight and offers a bay window with bench. First floor office with beautiful built ins (done in 2019) that offer space & storage for 2 workers. Finished basement is second to none with play room, exercise room, recreation room. 2 possible in law set ups, basement also features a 5th bedroom, full bath, and 2nd kitchen, and 1st floor office is conveniently located right next to the 1st floor full bath. 2nd floor features 4 generously sized bedrooms and 3 full bathrooms. Master with sitting area, bay window, huge en suite bath, and closet. 2nd & 3rd beds share a hall bath and 4th bedroom offers its own recently remodeled en suite bath. Fully fenced backyard backs to open green space, and Fry Elementary in the distance. Brick paver patio with fire pit & seating wall. If you've been watching the market you know Tall Grass is in high demand. Get in to view this one quickly!
Location
State IL
County Will
Community Clubhouse, Park, Pool, Tennis Court(S), Lake, Sidewalks, Street Lights, Street Paved
Rooms
Basement Full
Interior
Interior Features Vaulted/Cathedral Ceilings, Skylight(s), Hardwood Floors, First Floor Laundry, First Floor Full Bath
Heating Natural Gas, Forced Air, Sep Heating Systems - 2+, Zoned
Cooling Central Air, Zoned
Fireplaces Number 1
Fireplaces Type Gas Starter
Fireplace Y
Appliance Double Oven, Microwave, Dishwasher, Refrigerator, Washer, Dryer, Disposal, Stainless Steel Appliance(s), Wine Refrigerator, Gas Cooktop, Wall Oven
Laundry In Unit
Exterior
Exterior Feature Brick Paver Patio
Garage Attached
Garage Spaces 3.0
Waterfront false
View Y/N true
Roof Type Asphalt
Building
Lot Description Fenced Yard, Backs to Open Grnd, Sidewalks, Streetlights
Story 2 Stories
Foundation Concrete Perimeter
Sewer Public Sewer
Water Public
New Construction false
Schools
Elementary Schools Fry Elementary School
Middle Schools Scullen Middle School
High Schools Waubonsie Valley High School
School District 204, 204, 204
Others
HOA Fee Include Insurance, Clubhouse, Pool
Ownership Fee Simple w/ HO Assn.
Special Listing Condition None
Read Less
Want to know what your home might be worth? Contact us for a FREE valuation!

Our team is ready to help you sell your home for the highest possible price ASAP
© 2024 Listings courtesy of MRED as distributed by MLS GRID. All Rights Reserved.
Bought with Aurica Burduja • Xhomes Realty Inc







