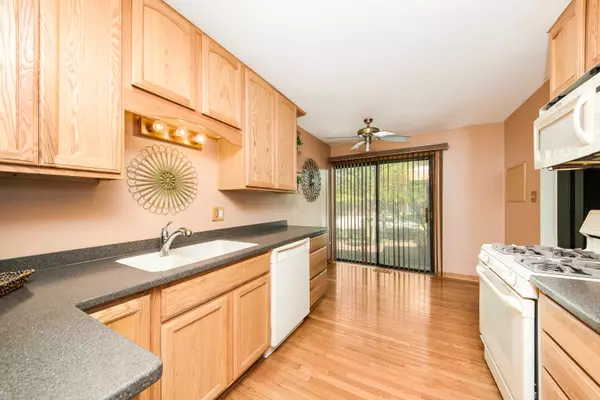$271,900
$250,000
8.8%For more information regarding the value of a property, please contact us for a free consultation.
1246 Hailshaw Court #1246 Wheaton, IL 60189
3 Beds
2.5 Baths
1,516 SqFt
Key Details
Sold Price $271,900
Property Type Townhouse
Sub Type Townhouse-2 Story
Listing Status Sold
Purchase Type For Sale
Square Footage 1,516 sqft
Price per Sqft $179
Subdivision Briarcliffe West
MLS Listing ID 11407271
Sold Date 06/24/22
Bedrooms 3
Full Baths 2
Half Baths 1
HOA Fees $214/mo
Year Built 1979
Annual Tax Amount $5,222
Tax Year 2020
Lot Dimensions 24.5X78.9X24.5X78.9
Property Description
The PERFECT LOCATION offers the BEST OPPORTUNITY! Love the space in this Briarcliff townhome with NEWER BATHROOMS, WINDOWS, A/C & FURNACE, DECK, LL CARPETING. The rest of the fun stuff is up to you...chose your paint and lighting to make the transformation you want...the MAIN things have been DONE! Enjoy a kitchen with quality cabinetry, pull out shelves, solid surface counters and a sweet spot to put the kitchen table! Spacious living room allows for wonderful furniture & TV placement and a separate dining area. Upstairs you will find 3 bedrooms and UPDATED BATHROOM. The Master Suite has dual walk-in closets. Finished lower level is so versatile...man cave, huge family room craft/hobby spot, exercise room. Laundry room and additional storage is also there PLUS A FULL BATH! Get ready to enjoy your own outdoor space on the deck! Fabulous location near shopping, dining, forest preserves, COD, train and expressway.
Location
State IL
County Du Page
Rooms
Basement Full
Interior
Interior Features Hardwood Floors
Heating Natural Gas
Cooling Central Air
Fireplaces Number 1
Fireplaces Type Gas Starter
Fireplace Y
Appliance Double Oven, Microwave, Dishwasher, Refrigerator, Washer, Dryer
Exterior
Exterior Feature Deck, Patio
Garage Attached
Garage Spaces 1.0
Waterfront false
View Y/N true
Roof Type Asphalt
Building
Foundation Concrete Perimeter
Sewer Public Sewer
Water Lake Michigan
New Construction false
Schools
Elementary Schools Briar Glen Elementary School
Middle Schools Glen Crest Middle School
High Schools Glenbard South High School
School District 89, 89, 87
Others
Pets Allowed Cats OK, Dogs OK
HOA Fee Include Insurance, Exterior Maintenance, Lawn Care
Ownership Fee Simple w/ HO Assn.
Special Listing Condition None
Read Less
Want to know what your home might be worth? Contact us for a FREE valuation!

Our team is ready to help you sell your home for the highest possible price ASAP
© 2024 Listings courtesy of MRED as distributed by MLS GRID. All Rights Reserved.
Bought with Anthony Janega • Keller Williams Premiere Properties







