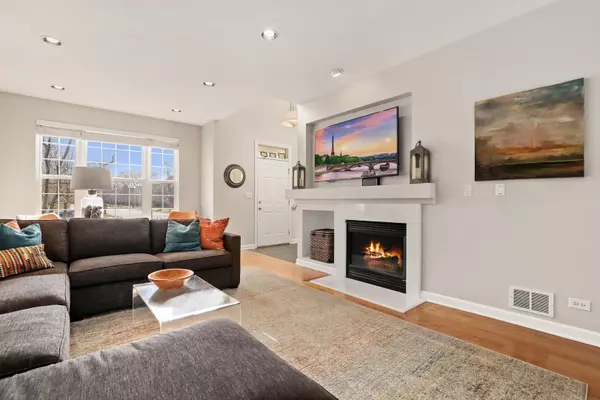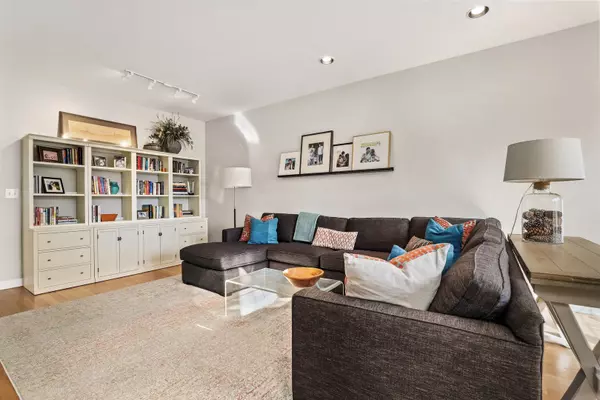$715,000
$650,000
10.0%For more information regarding the value of a property, please contact us for a free consultation.
2769 Langley Circle Glenview, IL 60026
3 Beds
3 Baths
Key Details
Sold Price $715,000
Property Type Townhouse
Sub Type Townhouse-2 Story
Listing Status Sold
Purchase Type For Sale
Subdivision Southgate On The Glen
MLS Listing ID 11359573
Sold Date 06/27/22
Bedrooms 3
Full Baths 2
Half Baths 2
HOA Fees $439/mo
Year Built 2001
Annual Tax Amount $12,107
Tax Year 2020
Lot Dimensions COMMON
Property Description
You found it! A Southgate end unit townhome with a rare first-floor primary suite. No stairs standing between you and a good night's sleep at the end of a long day. The primary bedroom features a vaulted ceiling, a walk-in closet, and a spacious full bath. This townhome unfolds beautifully when you step over the threshold. The living room's stunning fireplace is the first thing to catch your eye. The cook's kitchen features an island, granite counters, all stainless steel appliances, and plenty of storage space, all soaking in the sunlight from windows that overlook your bricked-in patio. Upstairs, two bedrooms share one full bath, and a loft space is an ideal spot for an office, craft, or hobby room. When it's time to entertain, invite guests to enjoy the basement's bar with a beverage cooler, and a convenient half bath. Plenty of storage to be found downstairs as well! The Glen is a quiet, maintenance-free community with well-manicured lawns and beautiful landscaping with spring perennials. Your new home is walking distance to restaurants, shopping, 2 golf courses, the train, and a short stroll to nearby parks and the beautiful Lake Glenview.
Location
State IL
County Cook
Rooms
Basement Full
Interior
Interior Features Bar-Dry, Hardwood Floors, First Floor Bedroom, First Floor Laundry, First Floor Full Bath, Laundry Hook-Up in Unit
Heating Natural Gas, Forced Air
Cooling Central Air
Fireplaces Number 1
Fireplaces Type Gas Starter
Fireplace Y
Appliance Range, Microwave, Dishwasher, Refrigerator, Bar Fridge, Washer, Dryer, Disposal, Stainless Steel Appliance(s), Wine Refrigerator
Laundry In Unit, Sink
Exterior
Exterior Feature Patio, End Unit
Garage Attached
Garage Spaces 2.0
Community Features Park
View Y/N true
Building
Lot Description Common Grounds, Fenced Yard, Landscaped
Sewer Public Sewer
Water Lake Michigan
New Construction false
Schools
Elementary Schools Westbrook Elementary School
Middle Schools Attea Middle School
High Schools Glenbrook South High School
School District 34, 34, 225
Others
Pets Allowed Cats OK, Dogs OK
HOA Fee Include Insurance, Exterior Maintenance, Lawn Care, Scavenger, Snow Removal
Ownership Condo
Special Listing Condition None
Read Less
Want to know what your home might be worth? Contact us for a FREE valuation!

Our team is ready to help you sell your home for the highest possible price ASAP
© 2024 Listings courtesy of MRED as distributed by MLS GRID. All Rights Reserved.
Bought with Sarah Robins • Rothman Real Estate







