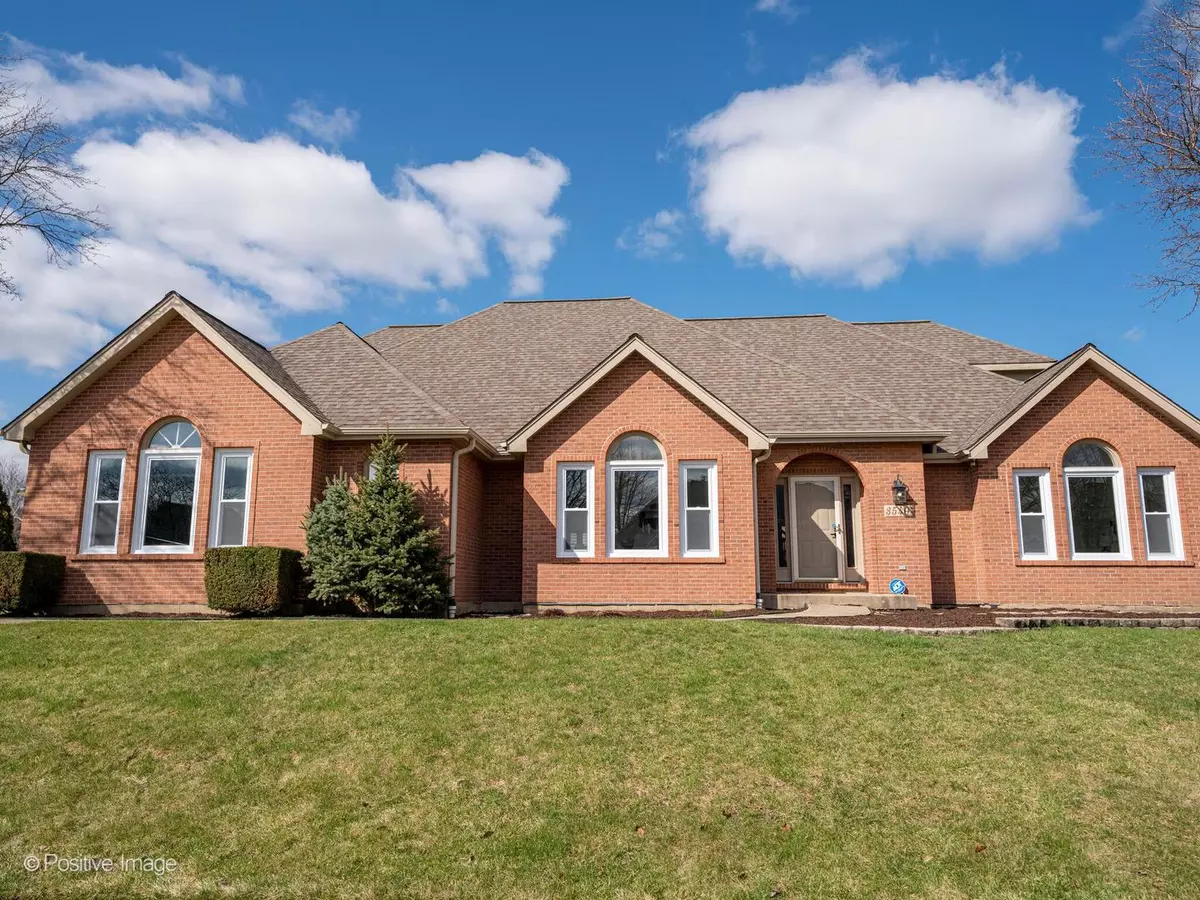$675,000
$665,000
1.5%For more information regarding the value of a property, please contact us for a free consultation.
3540 Jeremy Ranch Court Naperville, IL 60564
6 Beds
3 Baths
3,392 SqFt
Key Details
Sold Price $675,000
Property Type Single Family Home
Sub Type Detached Single
Listing Status Sold
Purchase Type For Sale
Square Footage 3,392 sqft
Price per Sqft $198
Subdivision White Eagle
MLS Listing ID 11395525
Sold Date 07/15/22
Bedrooms 6
Full Baths 3
HOA Fees $86/qua
Year Built 1991
Annual Tax Amount $12,732
Tax Year 2020
Lot Size 0.353 Acres
Lot Dimensions 15363
Property Description
Exquisite craftsmanship in this newly updated home located in the coveted White Eagle subdivision. This large 6 bedroom home features an open floor plan with a first floor primary bedroom! This home has an attractive brick front with freshly painted cedar siding and NEW energy efficient windows throughout! The interior has a mix of hardwood flooring and new carpet. Massive chef's kitchen with many new appliances such as a 48" range and hood, double oven, dishwasher, French door refrigerator, granite countertops. A laundry room with a new washer and dryer. New LED lighting. New battery back up sump pumps. Fully finished basement with large entertainment area and a bedroom with a large walk in closet. Custom closet organization systems in all closets. Main level has the primary bedroom and second bedroom. The primary bedroom is large with ample closet space. It also features a spa like primary bathroom with a jacuzzi tub and separate shower with all the works! The second floor has 3 additional bedrooms. The basement has the sixth bedroom. 3 car garage. Landscaped yard with fresh mulch. Owner is a licensed broker.
Location
State IL
County Du Page
Rooms
Basement Full
Interior
Interior Features Vaulted/Cathedral Ceilings, Skylight(s), Hardwood Floors, First Floor Bedroom, First Floor Laundry, Walk-In Closet(s), Open Floorplan, Granite Counters
Heating Natural Gas, Forced Air
Cooling Central Air
Fireplaces Number 1
Fireplace Y
Laundry Gas Dryer Hookup
Exterior
Exterior Feature Deck, Porch
Garage Attached
Garage Spaces 3.0
Waterfront false
View Y/N true
Roof Type Asphalt
Building
Story 2 Stories
Foundation Concrete Perimeter
Sewer Public Sewer
Water Public
New Construction false
Schools
Elementary Schools White Eagle Elementary School
Middle Schools Still Middle School
High Schools Waubonsie Valley High School
School District 204, 204, 204
Others
HOA Fee Include Clubhouse, Pool
Ownership Fee Simple w/ HO Assn.
Special Listing Condition None
Read Less
Want to know what your home might be worth? Contact us for a FREE valuation!

Our team is ready to help you sell your home for the highest possible price ASAP
© 2024 Listings courtesy of MRED as distributed by MLS GRID. All Rights Reserved.
Bought with Bill Ghighi • Baird & Warner







