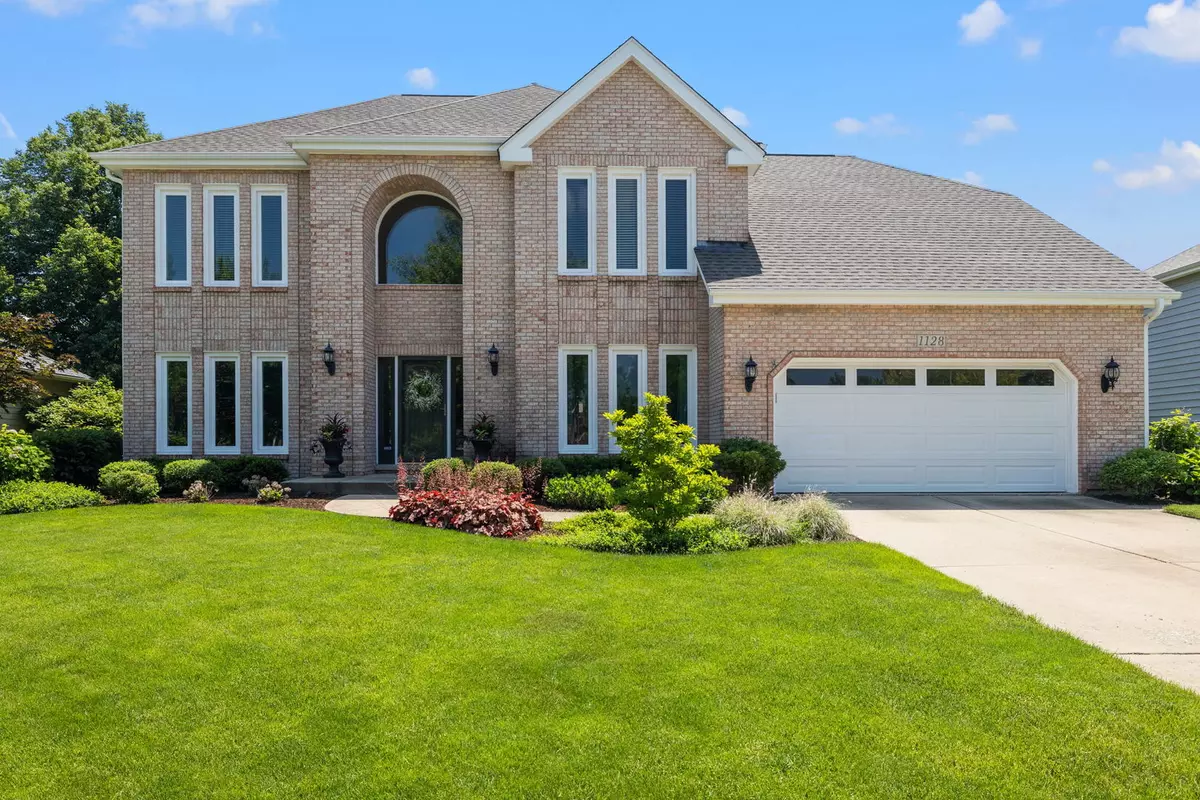$695,000
$695,000
For more information regarding the value of a property, please contact us for a free consultation.
1128 Conan Doyle Road Naperville, IL 60564
5 Beds
3 Baths
3,310 SqFt
Key Details
Sold Price $695,000
Property Type Single Family Home
Sub Type Detached Single
Listing Status Sold
Purchase Type For Sale
Square Footage 3,310 sqft
Price per Sqft $209
Subdivision Ashbury
MLS Listing ID 11425575
Sold Date 07/21/22
Style Traditional
Bedrooms 5
Full Baths 3
HOA Fees $54/ann
Year Built 1993
Annual Tax Amount $12,448
Tax Year 2021
Lot Size 0.270 Acres
Lot Dimensions 87X148X78X141
Property Description
THIS ONE HAS IT ALL! Beautiful, North-facing Ashbury stunner has everything even the pickiest buyer will love! As you arrive, the curb appeal will draw you in and once inside, you'll fall in love. The spacious two story foyer features the beautiful wood floors & white trim and doors that flow throughout the home. A spacious front living room flanks the foyer to the left. To the right, is the formal dining room with ceiling design, wainscoting & plenty of room to host and gather. Big & bright kitchen includes white cabinets, backsplash, granite counters, center island with breakfast bar seating, double oven, closet pantry, convenient butler's pantry & an eating area for everyday meals! The open flow takes you into the vaulted family room with skylights & two-story brick fireplace PLUS second staircase to the upper level. A first floor office is adjacent to the first level FULL bathroom, providing guest/in-law suite capabilities. A nicely tucked away laundry/mud room completes the main level. Upstairs, you will find 4 bedrooms and 2 full bathrooms. The master suite features a tray ceiling and includes a walk-in closet & skylit bathroom with dual sink vanity, whirlpool tub & separate shower. 3 other bedrooms that include great mixtures of size, ceiling details & closet sizes are served by a hall bath with dual sink vanity. Finished basement (2019) includes rec room, exercise space, 5th bedroom AND a giant unfinished storage and mechanical space. Want more? A patio (2018) creates an outdoor living space out back. ADDITIONAL UPDATES INCLUDE: AC-2020, Roof-2019, Water Heater-2017. Highly rated District 204 schools! Neighborhood features the amazing and social Ashbury Swim/Clubhouse, elementary school, bike paths, parks and playgrounds. Yearly HOA allows full access to the pool & clubhouse! Just a short drive to Neuqua Valley High School, public library and dining/entertainment/shopping on Route 59. Pace Bus stop to Naperville Train Station.
Location
State IL
County Will
Community Clubhouse, Park, Pool, Tennis Court(S), Curbs, Sidewalks, Street Lights, Street Paved
Rooms
Basement Full
Interior
Interior Features Vaulted/Cathedral Ceilings, Skylight(s), Hardwood Floors, First Floor Bedroom, In-Law Arrangement, First Floor Laundry, First Floor Full Bath, Walk-In Closet(s)
Heating Natural Gas
Cooling Central Air
Fireplaces Number 1
Fireplaces Type Wood Burning, Gas Starter
Fireplace Y
Appliance Double Oven, Microwave, Dishwasher, Refrigerator, Washer, Dryer, Disposal, Stainless Steel Appliance(s), Wine Refrigerator
Laundry Gas Dryer Hookup, Sink
Exterior
Exterior Feature Porch, Stamped Concrete Patio
Garage Attached
Garage Spaces 2.0
Waterfront false
View Y/N true
Roof Type Asphalt
Building
Story 2 Stories
Foundation Concrete Perimeter
Sewer Public Sewer
Water Lake Michigan
New Construction false
Schools
Elementary Schools Patterson Elementary School
Middle Schools Gregory Middle School
High Schools Neuqua Valley High School
School District 204, 204, 204
Others
HOA Fee Include Insurance, Clubhouse, Pool
Ownership Fee Simple w/ HO Assn.
Special Listing Condition None
Read Less
Want to know what your home might be worth? Contact us for a FREE valuation!

Our team is ready to help you sell your home for the highest possible price ASAP
© 2024 Listings courtesy of MRED as distributed by MLS GRID. All Rights Reserved.
Bought with Moin Haque • Coldwell Banker Realty







