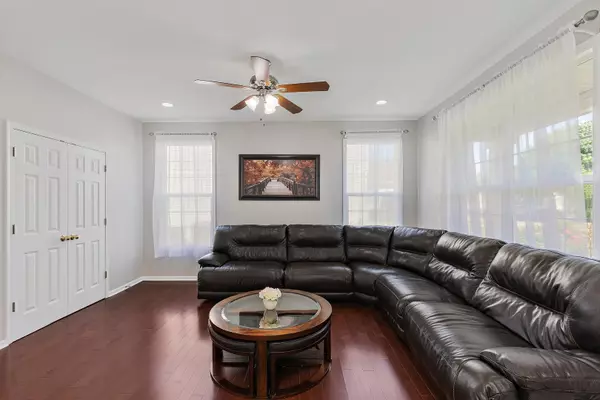$421,000
$421,000
For more information regarding the value of a property, please contact us for a free consultation.
1158 Ironwood Drive Elgin, IL 60120
4 Beds
3.5 Baths
3,526 SqFt
Key Details
Sold Price $421,000
Property Type Single Family Home
Sub Type Detached Single
Listing Status Sold
Purchase Type For Sale
Square Footage 3,526 sqft
Price per Sqft $119
Subdivision Princeton West
MLS Listing ID 11443633
Sold Date 07/28/22
Style Contemporary
Bedrooms 4
Full Baths 3
Half Baths 1
HOA Fees $30/ann
Year Built 2004
Annual Tax Amount $9,057
Tax Year 2020
Lot Size 8,563 Sqft
Lot Dimensions 15000
Property Description
One on a kind home! Nothing to do but move in! Four generous bedrooms on the second floor and office on the first floor. The Formal Living Room and Dining room areas for your family entertainment are right at the front of the home separated by an oversized foyer area. Solid Surface floors in the entire first floor. 42" Kitchen Cabinets plus plenty of countertop space and stainless-steel appliances in your large kitchen, an open floorplan which will for sure delight your family and friends. The Fireplace is the focal point of the beautiful family room area with full brick face and wood mantel. The finished basement offers two recreational areas and a full bathroom. New Roof in 2020 plus electric car charger in garage. Washer and Dryer included with the home. Professional Landscaping and partial view of the lake plus close to major expressways and the Hoffman Estates/ Schaumburg areas. Come and tour this beautiful home today!
Location
State IL
County Cook
Community Park, Curbs, Sidewalks, Street Lights, Street Paved
Rooms
Basement Full
Interior
Interior Features Vaulted/Cathedral Ceilings
Heating Natural Gas, Forced Air
Cooling Central Air
Fireplace N
Appliance Range, Microwave, Portable Dishwasher, Refrigerator, Washer, Dryer
Exterior
Exterior Feature Deck, Porch
Garage Attached
Garage Spaces 2.0
Waterfront false
View Y/N true
Roof Type Asphalt
Building
Lot Description Pond(s)
Story 2 Stories
Foundation Concrete Perimeter
Sewer Public Sewer
Water Public
New Construction false
Schools
School District 46, 46, 46
Others
HOA Fee Include Other
Ownership Fee Simple
Special Listing Condition None
Read Less
Want to know what your home might be worth? Contact us for a FREE valuation!

Our team is ready to help you sell your home for the highest possible price ASAP
© 2024 Listings courtesy of MRED as distributed by MLS GRID. All Rights Reserved.
Bought with Nancy Abuali • Real People Realty







