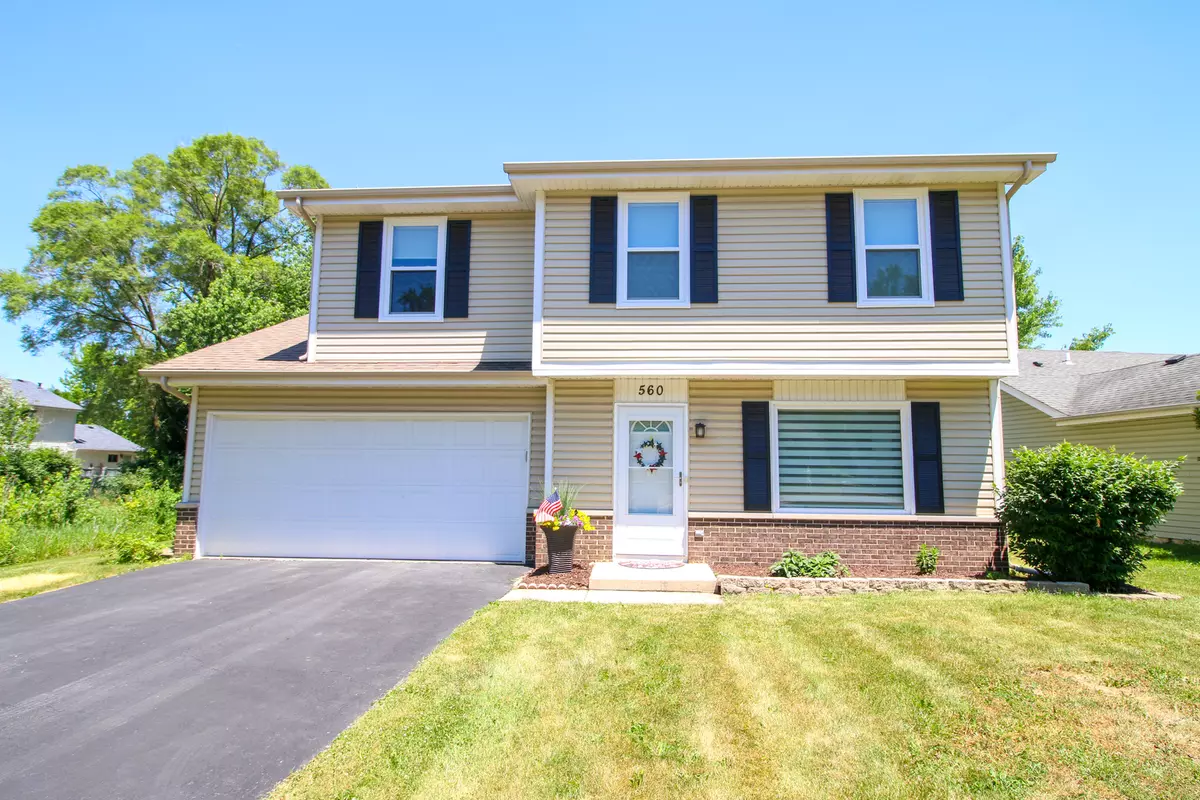$390,000
$399,000
2.3%For more information regarding the value of a property, please contact us for a free consultation.
560 Springhill Circle Naperville, IL 60563
4 Beds
2.5 Baths
1,818 SqFt
Key Details
Sold Price $390,000
Property Type Single Family Home
Sub Type Detached Single
Listing Status Sold
Purchase Type For Sale
Square Footage 1,818 sqft
Price per Sqft $214
Subdivision Spring Hill
MLS Listing ID 11418257
Sold Date 07/28/22
Style Colonial, Contemporary
Bedrooms 4
Full Baths 2
Half Baths 1
Year Built 1982
Annual Tax Amount $6,259
Tax Year 2021
Lot Size 6,046 Sqft
Lot Dimensions 50X120
Property Description
This is the one you've been waiting for. Nothing to do but move in and the seller is even willing to sell some of the furnishings. Most of the house has been rehabbed since 2019 and includes new trim, doors and handles, new stair railings, freshly painted interior, custom window treatments, energy-efficient windows, washer and dryer, tankless water heater, furnace, air conditioner, shutters, storm door, and exterior light. The updated kitchen features new cabinetry, quartz counters, stainless appliances, backsplash, flooring, additional storage and space in the pantry and lots of recessed lighting that any cook will love. The family room has been updated with new sliding doors and recessed lighting. The upstairs bathrooms have also been completely remodeled with new vanities, sinks and faucets, new tile floor and tub/shower surrounds, and new glass doors. Huge master bedroom with additional space ideal for a sitting area or home office! Large walk-in closet with new custom shelving and storage. New roof in 2013. Family room opens to deck overlooking the park! No neighbors in the back. 2 backyard sheds are ideal for storage. Oversized garage with ample storage area too! Award-winning Naperville School District 203. Just 1.4 mile walk/bike to train. Close to I-88, shopping, and Downtown Naperville. This is an excellent opportunity for a rehabbed home in Naperville! Don't miss this!
Location
State IL
County Du Page
Rooms
Basement None
Interior
Interior Features Vaulted/Cathedral Ceilings, Wood Laminate Floors, First Floor Laundry, Walk-In Closet(s), Some Carpeting, Some Window Treatmnt, Drapes/Blinds, Granite Counters, Some Insulated Wndws, Some Storm Doors
Heating Natural Gas, Forced Air
Cooling Central Air
Fireplaces Number 1
Fireplaces Type Wood Burning, Gas Starter
Fireplace Y
Appliance Range, Microwave, Dishwasher, Refrigerator, Washer, Dryer, Disposal, Stainless Steel Appliance(s)
Exterior
Exterior Feature Deck, Storms/Screens
Garage Attached
Garage Spaces 2.0
Waterfront false
View Y/N true
Roof Type Asphalt
Building
Lot Description Fenced Yard, Park Adjacent
Story 2 Stories
Foundation Concrete Perimeter
Sewer Public Sewer
Water Lake Michigan, Public
New Construction false
Schools
School District 203, 203, 203
Others
HOA Fee Include None
Ownership Fee Simple
Special Listing Condition None
Read Less
Want to know what your home might be worth? Contact us for a FREE valuation!

Our team is ready to help you sell your home for the highest possible price ASAP
© 2024 Listings courtesy of MRED as distributed by MLS GRID. All Rights Reserved.
Bought with Jennifer Henry • RE/MAX All Pro - St Charles







