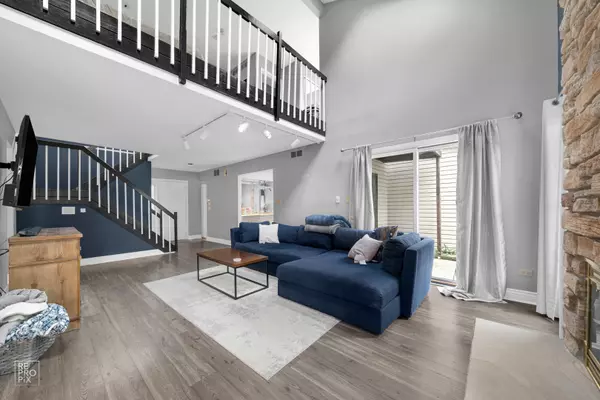$260,000
$239,000
8.8%For more information regarding the value of a property, please contact us for a free consultation.
248 Stanyon Lane Bloomingdale, IL 60108
2 Beds
2 Baths
1,510 SqFt
Key Details
Sold Price $260,000
Property Type Townhouse
Sub Type Townhouse-2 Story
Listing Status Sold
Purchase Type For Sale
Square Footage 1,510 sqft
Price per Sqft $172
Subdivision Westwind
MLS Listing ID 11458685
Sold Date 08/18/22
Bedrooms 2
Full Baths 2
HOA Fees $184/mo
Year Built 1978
Annual Tax Amount $5,834
Tax Year 2020
Lot Dimensions 38X100
Property Sub-Type Townhouse-2 Story
Property Description
Welcome Home! Beautiful 2 bedroom/2 bath 2 story townhouse with amazing view of pond and park in sought after Westwind subdivision. Open floor plan with neutral decor. Living room has large LR 2 story custom build stone Fireplace. Family room with wet bar could be converted to third bedroom has sliding door to patio. Kitchen with white cabinets and Corian counters. Separate DR. Loft style Master BR w/siting area & sliding door to balcony. Home features many updates including carpet, laminate flooring, microwave, washer/dryer, light fixtures and HWH. Furnace and A/C - 7 yrs. old. Well maintained. Great Location! Walking distance to the Bloomingdale Golf Club. Easy access to the highways. Close to shopping, restaurants, theater, Westlake Park and dog park. Don't miss this one. Not going to last!
Location
State IL
County Du Page
Rooms
Basement None
Interior
Interior Features Vaulted/Cathedral Ceilings, Skylight(s), Bar-Wet, First Floor Laundry, Open Floorplan, Some Carpeting
Heating Natural Gas, Forced Air
Cooling Central Air
Fireplace N
Appliance Range, Microwave, Dishwasher, Refrigerator, Washer, Dryer, Disposal
Laundry In Unit
Exterior
Exterior Feature Patio, Storms/Screens, Cable Access
Parking Features Attached
Garage Spaces 1.0
View Y/N true
Roof Type Asphalt
Building
Lot Description Cul-De-Sac, Landscaped, Park Adjacent, Pond(s)
Foundation Concrete Perimeter
Sewer Public Sewer
Water Lake Michigan
New Construction false
Schools
Elementary Schools Winnebago Elementary School
Middle Schools Marquardt Middle School
High Schools Glenbard East High School
School District 15, 15, 87
Others
Pets Allowed Cats OK, Dogs OK
HOA Fee Include Insurance, Exterior Maintenance, Lawn Care, Scavenger, Snow Removal
Ownership Fee Simple w/ HO Assn.
Special Listing Condition None
Read Less
Want to know what your home might be worth? Contact us for a FREE valuation!

Our team is ready to help you sell your home for the highest possible price ASAP
© 2025 Listings courtesy of MRED as distributed by MLS GRID. All Rights Reserved.
Bought with Rosa Dante • Baird & Warner






