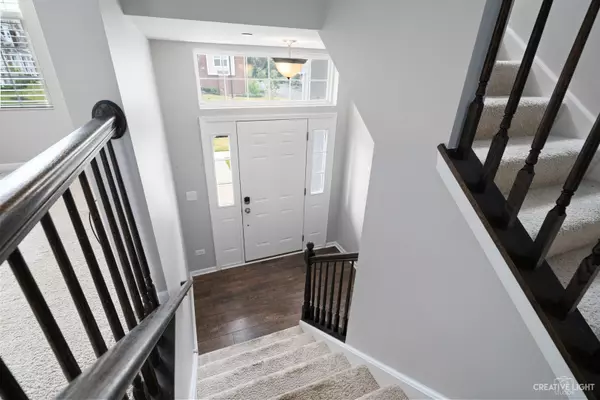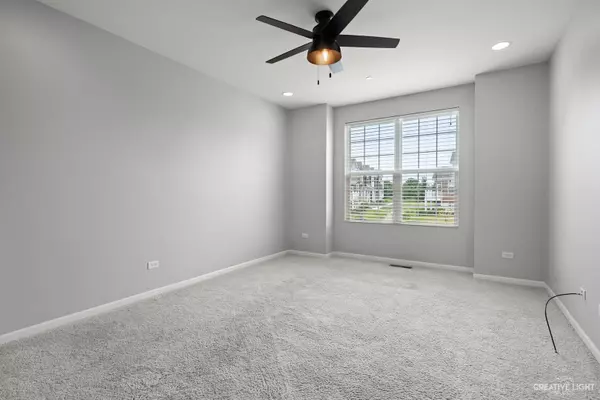$380,000
$395,000
3.8%For more information regarding the value of a property, please contact us for a free consultation.
2964 Madison Drive Naperville, IL 60565
3 Beds
2.5 Baths
1,813 SqFt
Key Details
Sold Price $380,000
Property Type Townhouse
Sub Type Townhouse-TriLevel
Listing Status Sold
Purchase Type For Sale
Square Footage 1,813 sqft
Price per Sqft $209
Subdivision Emerson Park
MLS Listing ID 11467717
Sold Date 08/18/22
Bedrooms 3
Full Baths 2
Half Baths 1
HOA Fees $246/mo
Year Built 2017
Annual Tax Amount $6,342
Tax Year 2020
Lot Dimensions 50 X 50
Property Description
**Freshly Painted in Sherwin Williams "Agreeable Grey"** Newer tri level townhouse for sale with District 204 Schools (Fry Elementary & Scullen Middle Schools), close to Fox Valley Mall, AMC movie theater, shopping, restaurants, highly regarded Naperville Public library and Naperville Park District playgrounds. Minutes from I-88 & I-55. A MI Homes built, Belmont unit, loaded with a ton of modern features including laminate flooring, granite & stainless steel appliances in the kitchen, high efficiency furnace & air-conditioning, plenty of storage, your own private balcony, a nice community park & much more!! The easy flow between kitchen, family room and breakfast area will make all the difference. The dramatic 9-foot ceilings add great style on the main floor. Upstairs, you have a beautiful Master Suite plus three bedrooms. The lower level bonus room (basement) is an additional versatile space that can be used for just about anything.
Location
State IL
County Will
Rooms
Basement English
Interior
Heating Natural Gas
Cooling Central Air
Fireplace N
Laundry In Unit
Exterior
Exterior Feature Balcony
Garage Attached
Garage Spaces 2.0
Community Features Park
Waterfront false
View Y/N true
Building
Lot Description Common Grounds
Sewer Public Sewer
Water Lake Michigan
New Construction false
Schools
High Schools Waubonsie Valley High School
School District 204, 204, 204
Others
Pets Allowed Cats OK, Deposit Required, Dogs OK, Neutered and/or Declawed Only, Number Limit, Size Limit
HOA Fee Include Parking, Insurance, Exterior Maintenance, Lawn Care, Snow Removal
Ownership Fee Simple w/ HO Assn.
Special Listing Condition None
Read Less
Want to know what your home might be worth? Contact us for a FREE valuation!

Our team is ready to help you sell your home for the highest possible price ASAP
© 2024 Listings courtesy of MRED as distributed by MLS GRID. All Rights Reserved.
Bought with Susan Camiliere • RE/MAX Central Inc.







