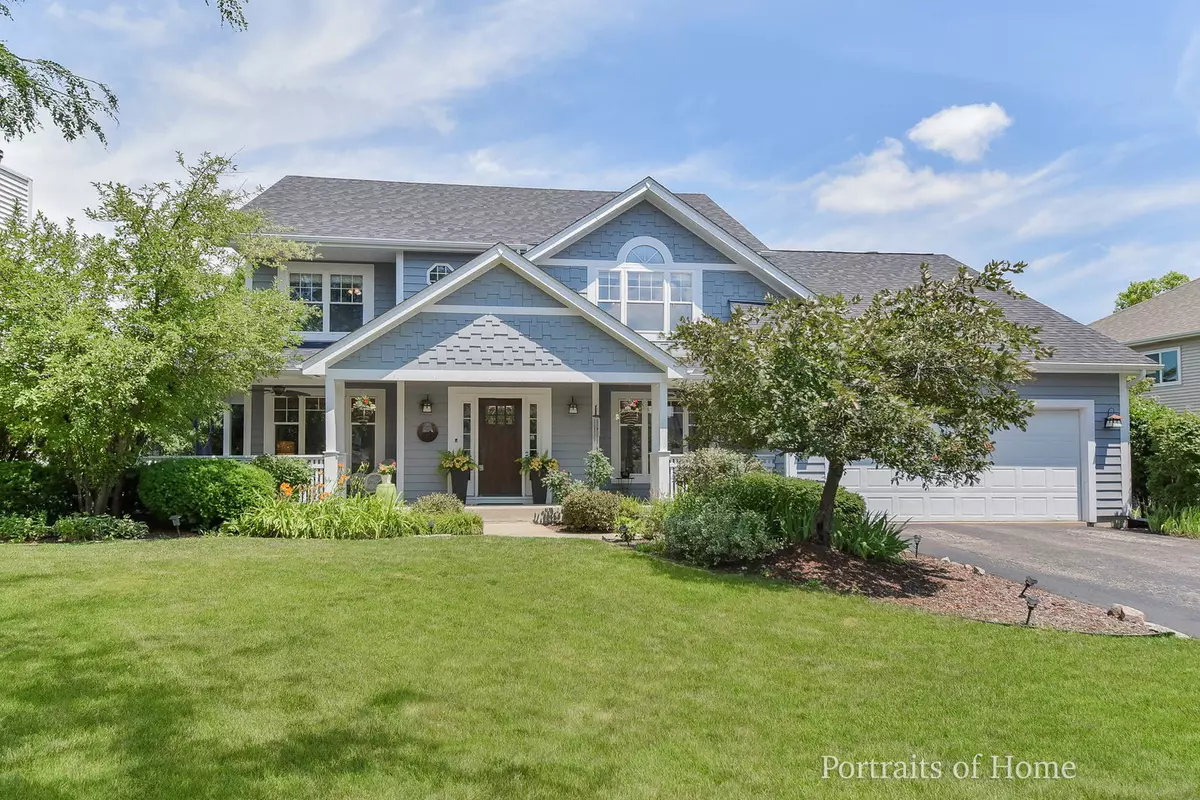$620,000
$620,000
For more information regarding the value of a property, please contact us for a free consultation.
4547 Barr Creek Lane Naperville, IL 60564
4 Beds
3 Baths
2,948 SqFt
Key Details
Sold Price $620,000
Property Type Single Family Home
Sub Type Detached Single
Listing Status Sold
Purchase Type For Sale
Square Footage 2,948 sqft
Price per Sqft $210
Subdivision Saddle Creek
MLS Listing ID 11469168
Sold Date 08/30/22
Bedrooms 4
Full Baths 2
Half Baths 2
HOA Fees $19/ann
Year Built 1997
Annual Tax Amount $10,680
Tax Year 2020
Lot Size 0.280 Acres
Lot Dimensions 112X140X52X150
Property Description
Enjoy a Tom Bart built home with the signature front porch! It's time to grab a coffee & enjoy front porch living at its finest. Extensive millwork & details throughout set this house apart. Hardwood flooring throughout the first floor. Light & bright kitchen offers granite & marble countertops, island with seating, white cabinets, stainless steel appliances & walk-in pantry. Large eat-in area with slider allows access to the oversized patio making indoor/outdoor entertaining a breeze. Vaulted family room flows off the kitchen boasting a wall of windows with seating, skylights & fireplace flanked by built-ins. Private den or 5th bedroom is tucked away from the hustle & bustle. Expanded 1st floor laundry/mud room is a great drop zone coming in through the garage. Vaulted master bedroom features wood laminate flooring, walk-in closet along with two additional closets to fit all your clothing needs. Remodeled vaulted master bath feature granite, dual vanity, separate tub & oversized shower with built-in shelf & niche. Three additional bedrooms feature wood laminate flooring & share hall bath. Finished basement with custom built-in, entertainment area, media area, half bath & loads of storage. Exterior painted & window screens 2021, Gutters 2020, Roof, AC & water heater 2017. Highly-acclaimed Indian Prairie School District #204. Kendall Elementary School is just down the street. Close to shopping, restaurants, theater & so much more!
Location
State IL
County Will
Rooms
Basement Full
Interior
Interior Features Vaulted/Cathedral Ceilings, Skylight(s), Hardwood Floors, Wood Laminate Floors, First Floor Laundry, Built-in Features, Walk-In Closet(s), Bookcases, Granite Counters, Separate Dining Room
Heating Natural Gas
Cooling Central Air
Fireplaces Number 1
Fireplaces Type Gas Log, Gas Starter
Fireplace Y
Appliance Range, Microwave, Dishwasher, Refrigerator, Washer, Dryer, Disposal, Stainless Steel Appliance(s), Cooktop, Built-In Oven, Range Hood
Laundry Sink
Exterior
Exterior Feature Patio, Porch, Storms/Screens
Garage Attached
Garage Spaces 2.0
Waterfront false
View Y/N true
Roof Type Asphalt
Building
Lot Description Mature Trees
Story 2 Stories
Foundation Concrete Perimeter
Sewer Public Sewer
Water Lake Michigan, Public
New Construction false
Schools
Elementary Schools Kendall Elementary School
Middle Schools Crone Middle School
High Schools Neuqua Valley High School
School District 204, 204, 204
Others
HOA Fee Include Insurance
Ownership Fee Simple w/ HO Assn.
Special Listing Condition None
Read Less
Want to know what your home might be worth? Contact us for a FREE valuation!

Our team is ready to help you sell your home for the highest possible price ASAP
© 2024 Listings courtesy of MRED as distributed by MLS GRID. All Rights Reserved.
Bought with Michele Nixon • Berkshire Hathaway HomeServices Chicago







