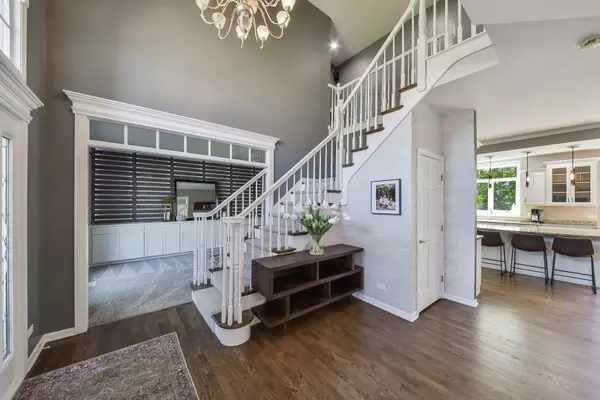$622,000
$595,000
4.5%For more information regarding the value of a property, please contact us for a free consultation.
900 Moorehead Drive Batavia, IL 60510
5 Beds
4.5 Baths
3,000 SqFt
Key Details
Sold Price $622,000
Property Type Single Family Home
Sub Type Detached Single
Listing Status Sold
Purchase Type For Sale
Square Footage 3,000 sqft
Price per Sqft $207
Subdivision Prairie Trails South
MLS Listing ID 11466764
Sold Date 09/09/22
Style Traditional
Bedrooms 5
Full Baths 4
Half Baths 1
Year Built 2000
Annual Tax Amount $12,613
Tax Year 2021
Lot Size 0.316 Acres
Lot Dimensions 95X145
Property Description
**Open houses have been canceled as the property is under contract.** Welcome home! Spacious, light, and bright Batavia home with key updates and a fantastic location for commuters. Views of water from the backyard, a large, professionally landscaped property on a third of an acre (dimensions are 95'x145'). The newly fenced backyard features a Pergola, patio, and fire pit. The entire property has an irrigation system. A great outdoor entertaining space. One of the best features of this home is the 2 story ceiling in the family room with a large fireplace and wood accent wall opening to the large eat-in kitchen. Enjoy the sunroom and front living room, separated by french doors; both rooms are great options for at-home offices. They can easily be made more private if you desire. Transom windows add an open, airy feeling to the home. 2nd floor also has a large in-law suite with a coffee bar, ensuite full bath, plus two closets. Two of the bedrooms have vaulted ceilings. The primary suite has a tray-detailed ceiling, is spacious, and has two walk-in closets and a large bath with a jacuzzi tub, a stand-alone shower, and double vanity. The large basement is an additional 1,000sqft of finished space with the 5th bedroom, full bath, full bar (fridge and microwave), entertainment area, and game room space. New carpet in 2020 for the first floor and basement. New lighting was added throughout, and kitchen cabinets were resurfaced and updated in 2021. New furnace in 2021, A/C in 2020. Wood floors were refinished throughout in 2020. The roof was replaced in 2020. Don't forget about the 3-car garage and central vac system. The pond behind the house is perfect for fishing. The back gate of the property fence has private access to the pond. (See picture). Close to downtown Batavia and Geneva, which have fantastic dining and shopping. Owners have put a ton of updates into this home. Come and see this fantastic house before it is gone!
Location
State IL
County Kane
Community Lake, Curbs, Sidewalks, Street Lights, Street Paved
Rooms
Basement Full
Interior
Interior Features Vaulted/Cathedral Ceilings, Skylight(s), Bar-Wet, Hardwood Floors, In-Law Arrangement, First Floor Laundry, Walk-In Closet(s), Open Floorplan, Some Carpeting, Some Window Treatmnt, Some Wood Floors, Granite Counters, Separate Dining Room
Heating Natural Gas, Forced Air
Cooling Central Air
Fireplaces Number 1
Fireplaces Type Gas Log, Gas Starter
Fireplace Y
Appliance Double Oven, Range, Microwave, Dishwasher, Refrigerator, Bar Fridge, Washer, Dryer, Disposal
Laundry Gas Dryer Hookup, In Unit, Sink
Exterior
Exterior Feature Patio
Parking Features Attached
Garage Spaces 3.0
View Y/N true
Roof Type Asphalt
Building
Lot Description Pond(s)
Story 2 Stories
Foundation Concrete Perimeter
Sewer Public Sewer
Water Public
New Construction false
Schools
School District 101, 101, 101
Others
HOA Fee Include None
Ownership Fee Simple
Special Listing Condition None
Read Less
Want to know what your home might be worth? Contact us for a FREE valuation!

Our team is ready to help you sell your home for the highest possible price ASAP
© 2025 Listings courtesy of MRED as distributed by MLS GRID. All Rights Reserved.
Bought with Jennifer Cashman • Baird & Warner






