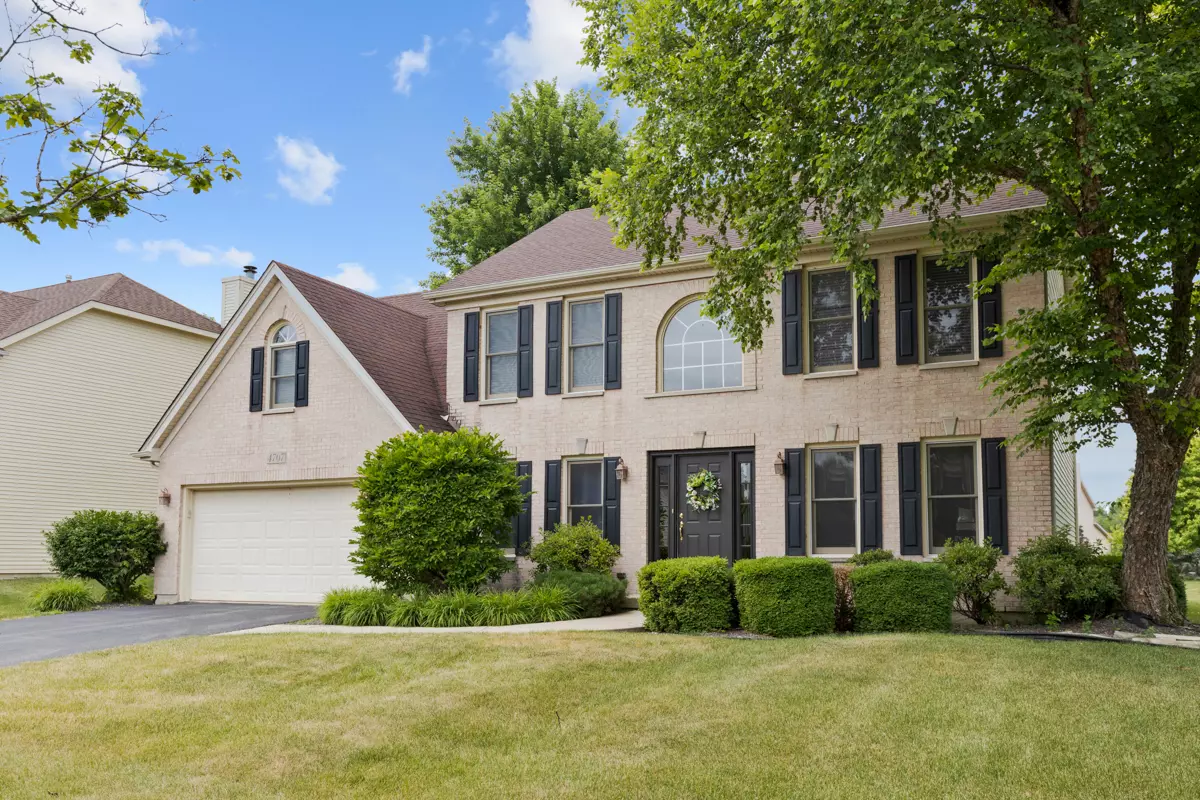$565,000
$565,000
For more information regarding the value of a property, please contact us for a free consultation.
4707 Snapjack Circle Naperville, IL 60564
4 Beds
2.5 Baths
2,525 SqFt
Key Details
Sold Price $565,000
Property Type Single Family Home
Sub Type Detached Single
Listing Status Sold
Purchase Type For Sale
Square Footage 2,525 sqft
Price per Sqft $223
Subdivision Saddle Creek
MLS Listing ID 11458339
Sold Date 09/09/22
Bedrooms 4
Full Baths 2
Half Baths 1
HOA Fees $19/ann
Year Built 1995
Annual Tax Amount $9,633
Tax Year 2021
Lot Size 10,454 Sqft
Lot Dimensions 10454.4
Property Description
Welcome to this beautiful Saddle Creek home! The front door opens to a bright 2 story foyer and gorgeous, NEW hardwood floors throughout the first floor. The formal living room and dining room offer custom drapery. Cook your favorite meals in the kitchen with a large island, a planning desk, SS appliances and a nice bayed out dinette area that opens to the backyard. Family room is designed for entertainment with a large, open concept space complete with a brick fireplace featuring sconce lighting on both sides, vaulted ceilings and skylights. Upstairs you will appreciate the large bedrooms with fantastic closet space. Expansive primary bedroom offering a sitting area, great walk-in closet and master bath with double bowl vanity, ceramic tile, plus separate tub/shower. Working from home is easy with the first floor den! Finished basement boasts NEW carpets, wet bar and full bath! Relax in the backyard oasis highlight a brick paver patio, perfect for al-fresco dining. Ideally located in the highly acclaimed District 204 school district with close proximity to all shopping, dining, and easy interstate access. Come take a tour while you can!
Location
State IL
County Will
Community Park, Curbs, Sidewalks, Street Lights, Street Paved
Rooms
Basement Full
Interior
Interior Features Vaulted/Cathedral Ceilings, Bar-Wet, Hardwood Floors, Walk-In Closet(s)
Heating Natural Gas, Forced Air
Cooling Central Air
Fireplaces Number 1
Fireplaces Type Gas Log
Fireplace Y
Appliance Range, Microwave, Dishwasher, Refrigerator, Disposal
Exterior
Exterior Feature Patio
Garage Attached
Garage Spaces 2.0
Waterfront false
View Y/N true
Roof Type Asphalt
Building
Lot Description Landscaped
Story 2 Stories
Sewer Public Sewer
Water Public
New Construction false
Schools
Elementary Schools Kendall Elementary School
Middle Schools Crone Middle School
High Schools Neuqua Valley High School
School District 204, 204, 204
Others
HOA Fee Include Insurance
Ownership Fee Simple w/ HO Assn.
Special Listing Condition None
Read Less
Want to know what your home might be worth? Contact us for a FREE valuation!

Our team is ready to help you sell your home for the highest possible price ASAP
© 2024 Listings courtesy of MRED as distributed by MLS GRID. All Rights Reserved.
Bought with Anna Kunneth • john greene, Realtor







