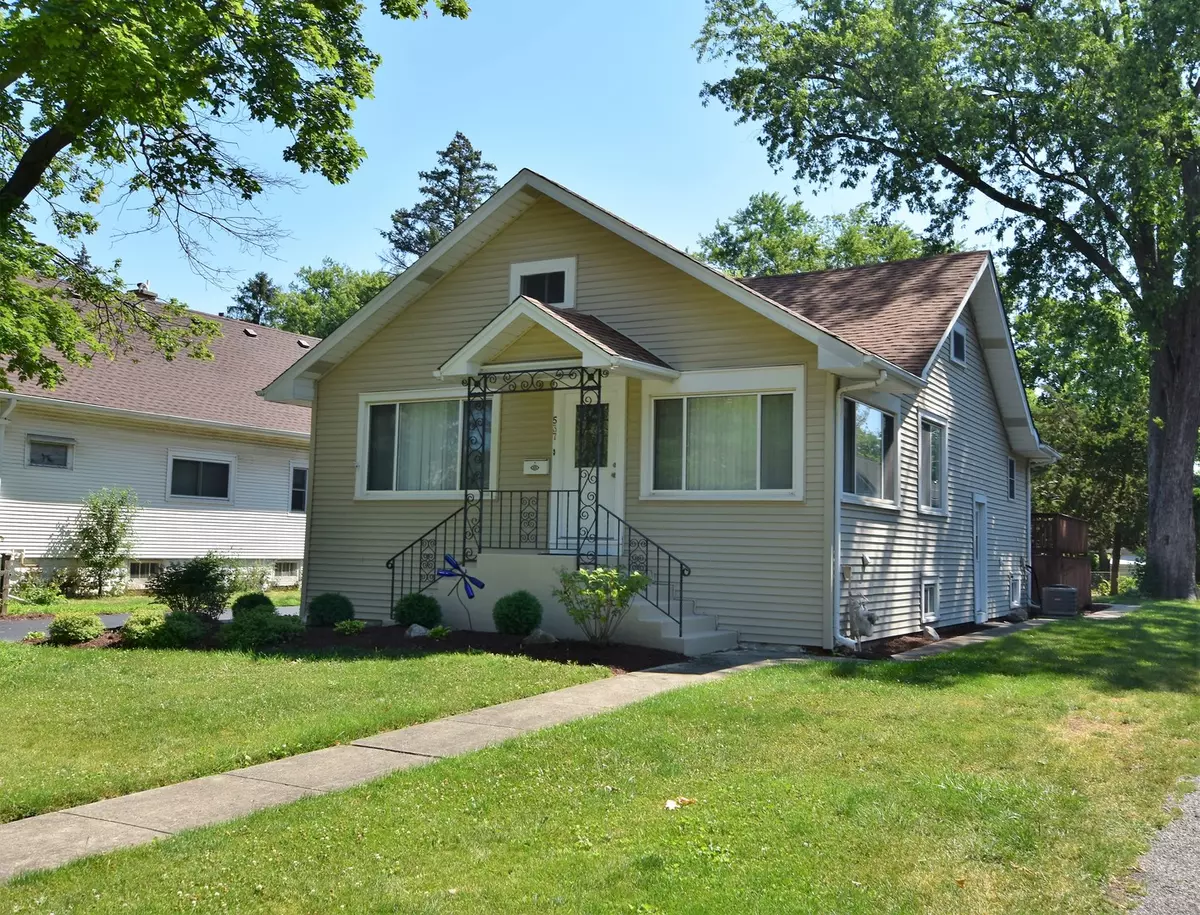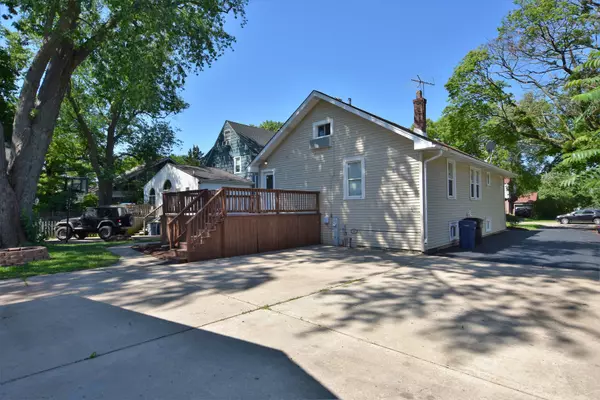$375,000
$379,500
1.2%For more information regarding the value of a property, please contact us for a free consultation.
537 S Princeton Avenue Villa Park, IL 60181
4 Beds
2 Baths
1,751 SqFt
Key Details
Sold Price $375,000
Property Type Single Family Home
Sub Type Detached Single
Listing Status Sold
Purchase Type For Sale
Square Footage 1,751 sqft
Price per Sqft $214
MLS Listing ID 11493328
Sold Date 09/22/22
Style Bungalow
Bedrooms 4
Full Baths 2
Year Built 1925
Annual Tax Amount $7,500
Tax Year 2021
Lot Size 10,833 Sqft
Lot Dimensions 59 X 187
Property Sub-Type Detached Single
Property Description
Welcome home to this beautifully updated 4-bedroom, 2 full bath home on a lovely tree lined street in south Villa Park! There are hardwood floors throughout the spacious main level, which features a living room, nice size family room, formal dining room, kitchen with an abundance of cabinet and counter space and newer appliances, 2 bedrooms and a full bath. The second-floor features 2 bedrooms and extra storage space. The basement is perfect for entertaining, offering a built-in bar/entertainment area, separate recreation room, office, laundry room, and an updated full bath. There is a large deck off the back door, a patio, and a nice size back yard. The oversized 2 1/2 car garage measures 31 x 23 and is an auto enthusiasts dream, with freshly painted walls and epoxy floor along with an additional 23 x 8 work room attached! This house is a great place to call HOME! Must see!
Location
State IL
County Du Page
Rooms
Basement Full
Interior
Interior Features Bar-Dry, Hardwood Floors, First Floor Bedroom, First Floor Full Bath, Some Carpeting, Some Wood Floors, Drapes/Blinds, Separate Dining Room
Heating Natural Gas, Forced Air
Cooling Central Air
Fireplace N
Appliance Range, Microwave, Dishwasher, Refrigerator, Washer, Dryer, Disposal, Stainless Steel Appliance(s), Gas Oven
Laundry In Unit
Exterior
Exterior Feature Deck, Patio, Fire Pit, Workshop
Parking Features Detached
Garage Spaces 2.5
View Y/N true
Roof Type Asphalt
Building
Story 1.5 Story
Sewer Public Sewer
Water Lake Michigan
New Construction false
Schools
Elementary Schools Ardmore Elementary School
Middle Schools Jackson Middle School
High Schools Willowbrook High School
School District 45, 45, 88
Others
HOA Fee Include None
Ownership Fee Simple
Special Listing Condition None
Read Less
Want to know what your home might be worth? Contact us for a FREE valuation!

Our team is ready to help you sell your home for the highest possible price ASAP
© 2025 Listings courtesy of MRED as distributed by MLS GRID. All Rights Reserved.
Bought with David Mendez • Re/Max Cityview






