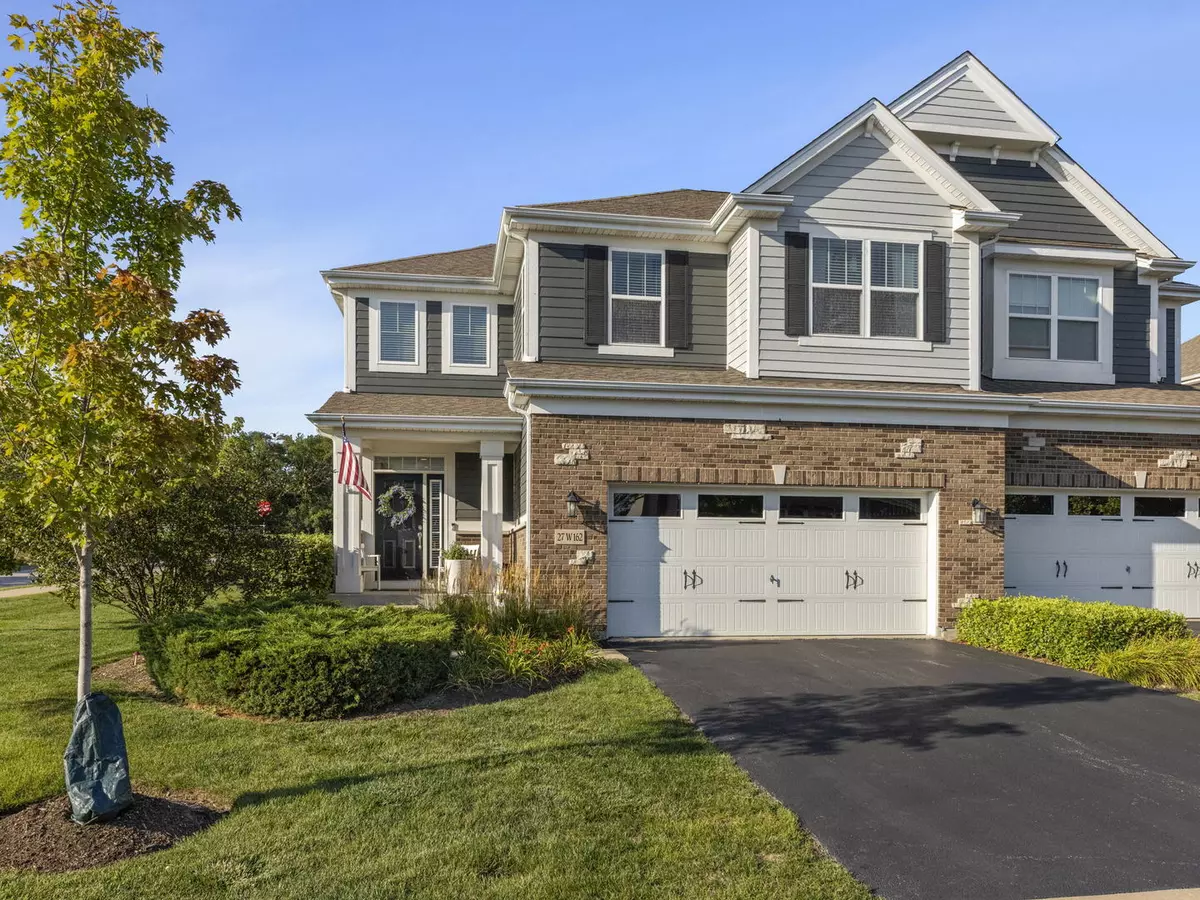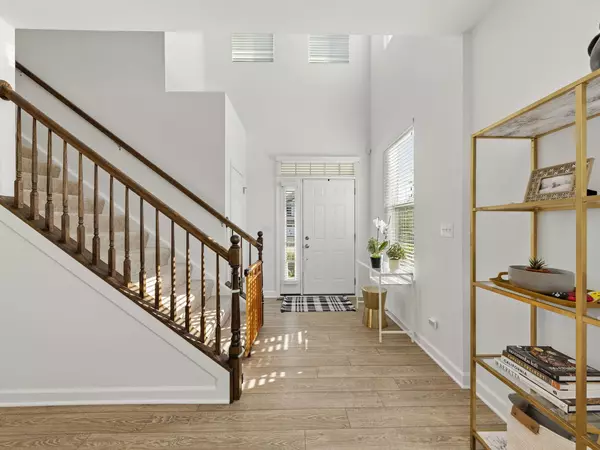$530,000
$545,000
2.8%For more information regarding the value of a property, please contact us for a free consultation.
27W162 Breme E Drive Warrenville, IL 60555
3 Beds
3.5 Baths
2,174 SqFt
Key Details
Sold Price $530,000
Property Type Townhouse
Sub Type Townhouse-2 Story
Listing Status Sold
Purchase Type For Sale
Square Footage 2,174 sqft
Price per Sqft $243
Subdivision Herrick Woods
MLS Listing ID 11468611
Sold Date 09/27/22
Bedrooms 3
Full Baths 3
Half Baths 1
HOA Fees $244/mo
Year Built 2015
Annual Tax Amount $11,118
Tax Year 2021
Lot Dimensions 58X117
Property Description
Nestled away in highly sought after Herrick Woods is 27W162 Breme Dr East, the gorgeous end unit Townhome you've been waiting for! Maintenance free living coupled with a single family home feel, your new home includes the best of both worlds. Searching for a first floor master suite? You got it. Need space for entertaining friends & family? Look no further. Upon first arrival you'll notice your charming front porch that leads into your inviting entryway. The open floor plan is perfect for large gatherings, where your guests will never want to leave! The main level features a light and bright living room with a fireplace, first floor laundry, a spacious first floor master with a walk-in closet, and a beautiful white kitchen with quartz countertops and stainless steel appliances. Make way through the sliding doors right off the kitchen where you can enjoy a great patio space, perfect for summer BBQs & another place to relax. Head upstairs and you'll be greeted by the spacious loft that gets plenty of natural light. Perfect for a work from home space, play area, or potential 4th bedroom. Around the corner you'll find two additional bedrooms and a full bathroom. Last but not least, need more space? Downstairs you'll find your fully finished basement that provides additional living space, a full bathroom, and an endless amount of storage. Your new home is in close proximity to Herrick Woods (with easy access on the side entry), Danada Shopping, Wheaton Schools, and Downtown Wheaton & Naperville. A true gem in this Market. Your new home in Herrick Woods is truly the one you've been waiting for! Welcome home!
Location
State IL
County Du Page
Rooms
Basement Full
Interior
Interior Features First Floor Bedroom, First Floor Laundry
Heating Natural Gas, Forced Air
Cooling Central Air
Fireplaces Number 1
Fireplaces Type Gas Log
Fireplace Y
Appliance Double Oven, Microwave, Dishwasher, Refrigerator, Washer, Dryer, Disposal, Stainless Steel Appliance(s), Cooktop
Laundry In Unit
Exterior
Exterior Feature Patio, End Unit
Garage Attached
Garage Spaces 2.0
Waterfront false
View Y/N true
Roof Type Asphalt
Building
Lot Description Common Grounds, Landscaped
Foundation Concrete Perimeter
Sewer Public Sewer
Water Public
New Construction false
Schools
Elementary Schools Bower Elementary School
Middle Schools Hubble Middle School
High Schools Wheaton Warrenville South H S
School District 200, 200, 200
Others
Pets Allowed Cats OK, Dogs OK
HOA Fee Include Insurance, Exterior Maintenance, Lawn Care, Snow Removal
Ownership Fee Simple w/ HO Assn.
Special Listing Condition None
Read Less
Want to know what your home might be worth? Contact us for a FREE valuation!

Our team is ready to help you sell your home for the highest possible price ASAP
© 2024 Listings courtesy of MRED as distributed by MLS GRID. All Rights Reserved.
Bought with Ann deVane • john greene, Realtor







