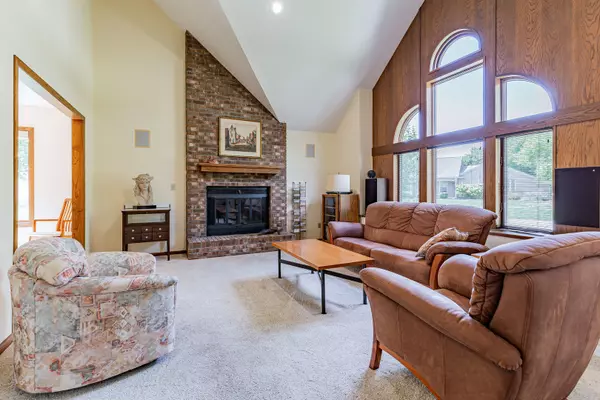$295,000
$299,900
1.6%For more information regarding the value of a property, please contact us for a free consultation.
2608 Cherry Hills Drive Champaign, IL 61822
4 Beds
2.5 Baths
2,413 SqFt
Key Details
Sold Price $295,000
Property Type Single Family Home
Sub Type Detached Single
Listing Status Sold
Purchase Type For Sale
Square Footage 2,413 sqft
Price per Sqft $122
Subdivision Cherry Hills
MLS Listing ID 11585465
Sold Date 10/07/22
Bedrooms 4
Full Baths 2
Half Baths 1
HOA Fees $18/ann
Year Built 1988
Annual Tax Amount $6,719
Tax Year 2021
Lot Dimensions 219.26X164.43X245.26
Property Sub-Type Detached Single
Property Description
On the lake in Cherry Hills! This home features open spaces, vaulted ceilings, lake views and a first floor master suite. Unique and engaging architectural design catches your eye at the entry and living room with varied sight lights and angles. The front sitting room is a spacious and engaging place to enjoy with a gas fireplace and brick mantle. Wood floors run through the entry, dining room, family room and breakfast area and pair with clean and simple colors. The kitchen provides updated appliances, Corian counters and sunrise views over the lake with a SE exposure. The master suite with dedicated bath and a second bedroom or office are located on the ground floor while 2 additional bedrooms, full bath and creative landing/library area finish the second floor. The lot is large with great views and a large deck with pergola to enjoy the outdoor space. Pre-inspected for your convenience! i3Broadband is also available in this neighborhood!
Location
State IL
County Champaign
Community Lake, Sidewalks
Rooms
Basement None
Interior
Interior Features Vaulted/Cathedral Ceilings, Hardwood Floors, First Floor Bedroom, First Floor Laundry, First Floor Full Bath, Walk-In Closet(s)
Heating Natural Gas, Forced Air
Cooling Central Air
Fireplaces Number 1
Fireplaces Type Gas Log
Fireplace Y
Appliance Range, Microwave, Dishwasher, Refrigerator, Washer, Dryer
Laundry In Bathroom
Exterior
Exterior Feature Deck
Parking Features Attached
Garage Spaces 2.0
View Y/N true
Building
Lot Description Water View
Story 1.5 Story
Sewer Public Sewer
Water Public
New Construction false
Schools
Elementary Schools Unit 4 Of Choice
Middle Schools Champaign/Middle Call Unit 4 351
High Schools Central High School
School District 4, 4, 4
Others
HOA Fee Include Lake Rights, Other
Ownership Fee Simple w/ HO Assn.
Special Listing Condition None
Read Less
Want to know what your home might be worth? Contact us for a FREE valuation!

Our team is ready to help you sell your home for the highest possible price ASAP
© 2025 Listings courtesy of MRED as distributed by MLS GRID. All Rights Reserved.
Bought with Jeffrey Finke • Coldwell Banker R.E. Group






