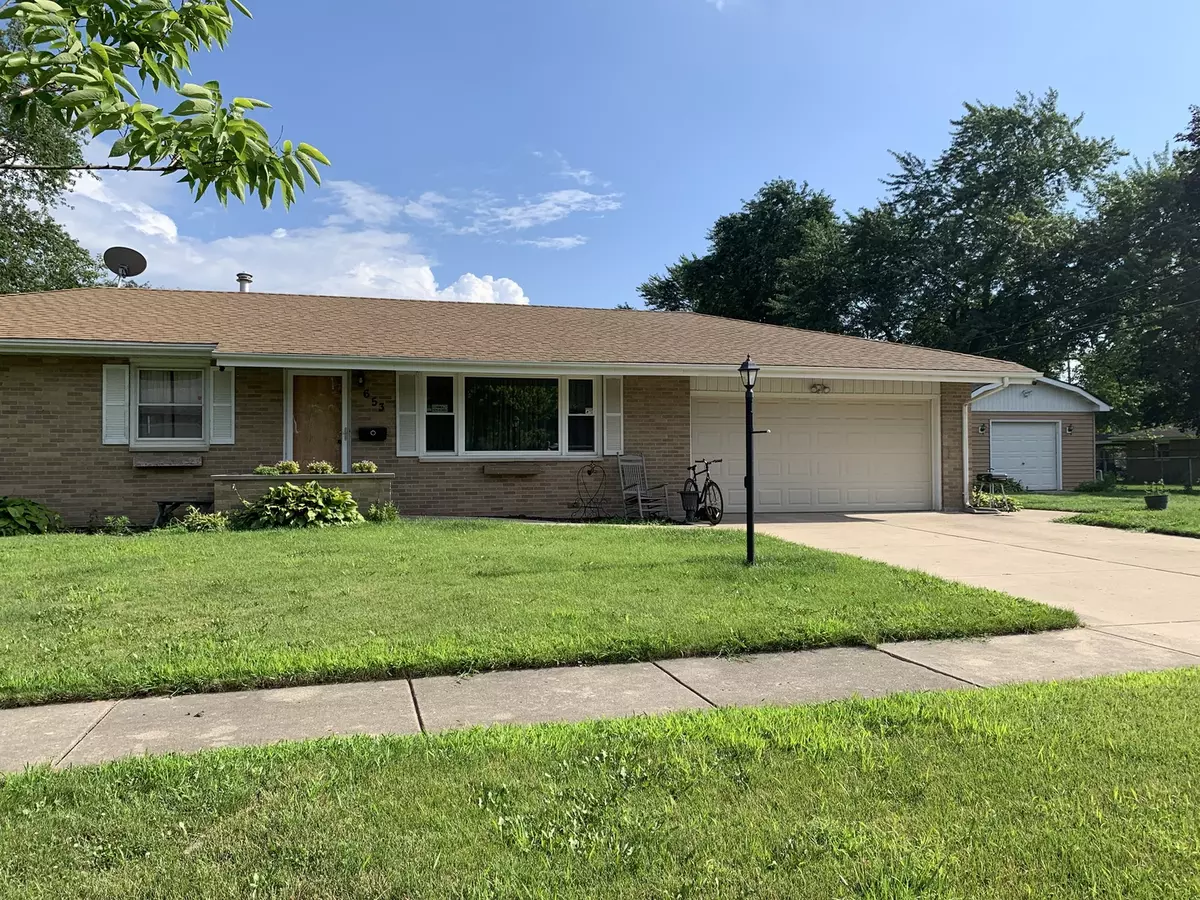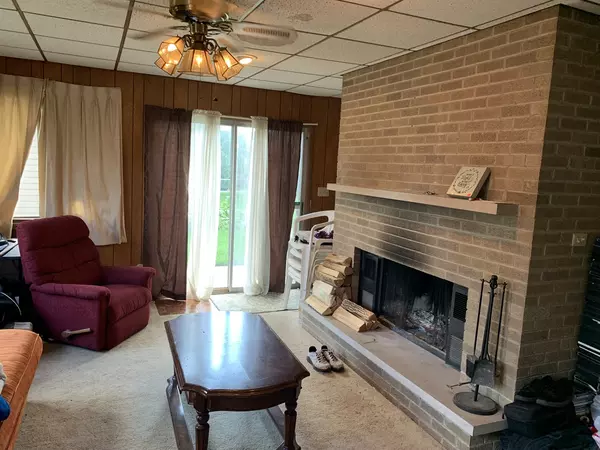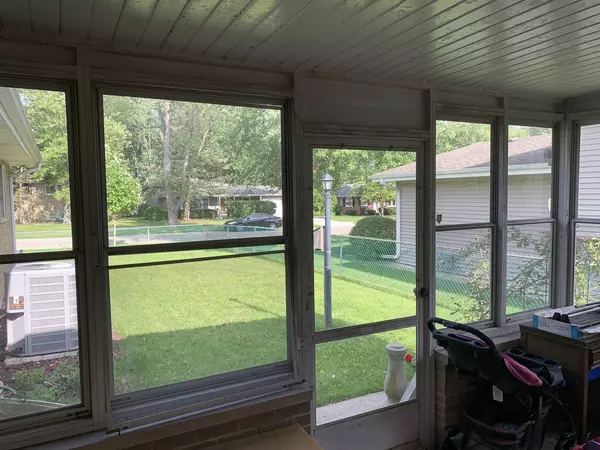$250,000
$257,000
2.7%For more information regarding the value of a property, please contact us for a free consultation.
653 Kimberly Lane Montgomery, IL 60538
3 Beds
2 Baths
1,196 SqFt
Key Details
Sold Price $250,000
Property Type Single Family Home
Sub Type Detached Single
Listing Status Sold
Purchase Type For Sale
Square Footage 1,196 sqft
Price per Sqft $209
Subdivision Parkview Estates
MLS Listing ID 11608331
Sold Date 10/14/22
Style Ranch
Bedrooms 3
Full Baths 2
Year Built 1965
Annual Tax Amount $4,565
Tax Year 2021
Lot Size 0.282 Acres
Lot Dimensions 93.6 X 101.6 X 38.9 X 76.3 X 132.5
Property Description
Opportunity knocks! $3,000 credit to buyers at closing for FR carpet! A spacious home with a full basement is waiting for a new owner to make memories in! All the fundamentals are updated: 4 year old roof (for both home and storage shed), 3 year old 90% efficiency furnace and A/C, 1 year old water heater, 3 year old 20 inch attic insulation, and a storage shed w/connected electric. Once you step inside, you'll feel welcomed by a living room w/ a picture window, neutral paint and a hardwood floor. As you proceed, you'll be greeted by a kitchen w/ hardwood flooring, timeless white cabinets, and a modern, chic back-splash. There is also a full basement w/ a second kitchen, second full bathroom, and a wrap around bar. Finishing/ updating it will double the size of this home! This home has a Florida room as well! Great location! Minutes to I-88, shopping, restaurants, a hospital, golf course, schools... No HOA, or SSA. The updated roof, A/C, furnace, & water heater are worth tens of thousands! Sold AS IS! With a little TLC and the buyers' own stamp on the home, it will be a gem! Welcome home!
Location
State IL
County Kane
Rooms
Basement Full
Interior
Interior Features Bar-Dry, Hardwood Floors
Heating Natural Gas, Forced Air
Cooling Central Air
Fireplaces Number 1
Fireplaces Type Gas Log
Fireplace Y
Exterior
Exterior Feature Patio, Porch Screened
Garage Attached
Garage Spaces 2.0
Waterfront false
View Y/N true
Roof Type Asphalt
Building
Story 1 Story
Foundation Concrete Perimeter
Sewer Public Sewer
Water Public
New Construction false
Schools
Elementary Schools G N Dieterich Elementary School
Middle Schools K D Waldo Middle School
School District 131, 131, 131
Others
HOA Fee Include None
Ownership Fee Simple
Special Listing Condition None
Read Less
Want to know what your home might be worth? Contact us for a FREE valuation!

Our team is ready to help you sell your home for the highest possible price ASAP
© 2024 Listings courtesy of MRED as distributed by MLS GRID. All Rights Reserved.
Bought with Pablo Murillo • Results Realty ERA Powered







