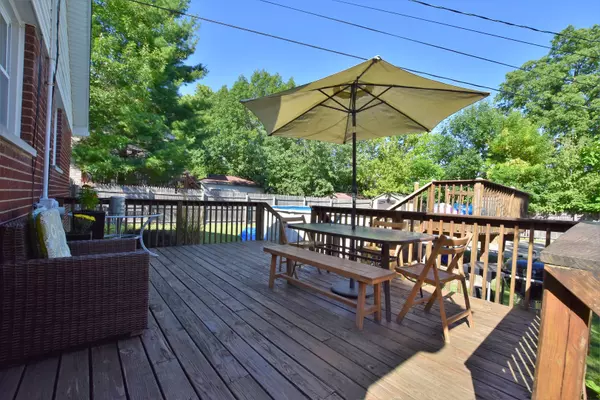$319,500
$319,500
For more information regarding the value of a property, please contact us for a free consultation.
407 S Oakland Avenue Villa Park, IL 60181
3 Beds
2.5 Baths
1,204 SqFt
Key Details
Sold Price $319,500
Property Type Single Family Home
Sub Type Detached Single
Listing Status Sold
Purchase Type For Sale
Square Footage 1,204 sqft
Price per Sqft $265
MLS Listing ID 11623676
Sold Date 10/21/22
Style Ranch
Bedrooms 3
Full Baths 2
Half Baths 1
Year Built 1959
Annual Tax Amount $6,137
Tax Year 2021
Lot Size 10,484 Sqft
Lot Dimensions 70 X 150
Property Sub-Type Detached Single
Property Description
Wonderful opportunity in an outstanding south Villa Park location! This spacious brick ranch has a lot to offer. You will love to entertain in the enormous living room/dining room! It is filled with natural light and has hardwood flooring under the carpet. The kitchen offers an abundance of cabinetry and new stainless-steel refrigerator and stove. The microwave stays as well. All three bedrooms have good closet space and hardwood flooring (one under carpet). You are sure to appreciate that there is 1 full bath and 1 half bath on the 1st floor. The finished basement doubles your space and offers another full bath. There is a large recreation room (refrigerator stays and pool table is negotiable), an office, and a nice size laundry room with storage space. The current owners have made many improvements through the years. The large, fenced back yard is made for summertime fun! It has a nice size deck, an above-ground pool and a basketball court! In addition, there is a shed, large picnic table and deck storage box that stay with the home. This home is sure to please!
Location
State IL
County Du Page
Rooms
Basement Full
Interior
Interior Features Hardwood Floors, First Floor Bedroom, First Floor Full Bath, Built-in Features, Dining Combo, Drapes/Blinds
Heating Natural Gas, Forced Air
Cooling Central Air
Fireplace N
Appliance Range, Microwave, Refrigerator, Stainless Steel Appliance(s)
Laundry Sink
Exterior
Parking Features Attached
Garage Spaces 1.0
View Y/N true
Roof Type Asphalt
Building
Lot Description Fenced Yard
Story 1 Story
Sewer Public Sewer
Water Lake Michigan
New Construction false
Schools
Elementary Schools Ardmore Elementary School
Middle Schools Jackson Middle School
High Schools Willowbrook High School
School District 45, 45, 88
Others
HOA Fee Include None
Ownership Fee Simple
Special Listing Condition None
Read Less
Want to know what your home might be worth? Contact us for a FREE valuation!

Our team is ready to help you sell your home for the highest possible price ASAP
© 2025 Listings courtesy of MRED as distributed by MLS GRID. All Rights Reserved.
Bought with Mary Huska • Coldwell Banker Realty






