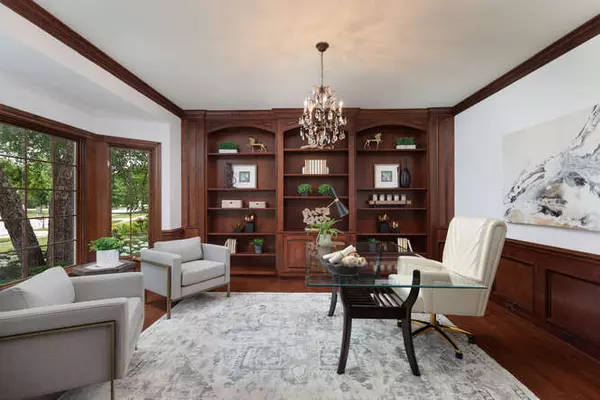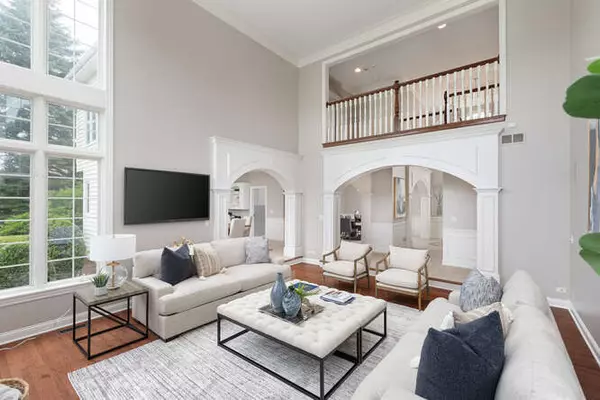$870,000
$899,999
3.3%For more information regarding the value of a property, please contact us for a free consultation.
2619 Deering Bay Drive Naperville, IL 60564
5 Beds
3.5 Baths
4,252 SqFt
Key Details
Sold Price $870,000
Property Type Single Family Home
Sub Type Detached Single
Listing Status Sold
Purchase Type For Sale
Square Footage 4,252 sqft
Price per Sqft $204
Subdivision White Eagle
MLS Listing ID 11633798
Sold Date 10/27/22
Style Traditional
Bedrooms 5
Full Baths 3
Half Baths 1
HOA Fees $86/qua
Year Built 1996
Annual Tax Amount $15,992
Tax Year 2020
Lot Size 0.310 Acres
Lot Dimensions 83X161X48X71X156
Property Description
OVER 6000 square feet of total space brilliantly combining the best of refined tradition EAST FACING BEAUTY ON ONE OF THE LARGEST INTERIOR FENCED LOTS IN WHITE EAGLE GOLF CLUB! Welcome Home to 2619 Deering Bay Drive, Naperville IL 60564. NEW Roof & NEW Finished Basement are just a couple of the exciting new items in this exquisite home just waiting for your buyers. Popular 2-STORY Family Room complete with walls of windows, hardwood flooring and a 2-story fireplace opens to the large WHITE KITCHEN- Complete with all of the Appliances. The Kitchen showcases Granite counters, Custom Cabinetry, XL Walk in Pantry and space for a large table. Formal Dining Room sits over 16 people and showcases amazing white millwork. When work demands your attention at home, an OFFICE which looks like it belongs in a TOP law office is ready for your next big deal. Gorgeous deep dark wood surrounds the walls with built in bookcases to display all of your awards and trophies. The 5th bedroom could be a DEN/Living room/ 2nd office is the Cozy place to watch movies, gaming or another great place for work or sleep! Such a great flexible space! Upstairs a Gorgeous Master Bedroom complete with a fireplace, spacious sitting area and a Spa-like Master Bathroom sure to enjoy after a long day at work. 4 Total Bedrooms- all LARGE with 3 full baths are apparent on the second floor. One Bedroom has a Private ensuite bathroom attached. The other 2 bedrooms have private Jack-n-Jill bathrooms connecting. Downstairs, the Full Finished basement is a great place for the Kids to Hang out , little ones to ride their bikes or the grown ups to entertain. In the backyard, a paver patio and X-LARGE FENCED backyard ( ONE OF THE FEW IN WHITE EAGLE WHICH IS FENCED) IS showcased. Enjoy BBQ and Neighbourhood FUN while also playing soccer, football or volleyball in this huge backyard area. 2021 NEW Finished Basement- 2021 NEW Roof- 2021 NEW 2 Water Heaters- 2020 2- NEW Furnaces-installed in 2019 ( manufactured in 2015) New 1 AC Unit- 2022- Exterior Freshly Painted- 2022- Interior Freshly Painted. FYI Lawn Sprinkler never used " as is" . Welcome HOME! White Eagle has BOTH a Homeowners Clubhouse , Zero-depth swimming pool, Sand play area, paver Dining area, Lighted Tennis courts, Roving Security and many activities to get involved! A PRIVATE White Eagle Country Club features a Clubhouse, 27-hole Golf Course, NEW Pickle ball courts, Indoor 4 season bar area and swimming pool.
Location
State IL
County Will
Community Clubhouse, Park, Pool, Tennis Court(S), Curbs, Sidewalks, Street Lights, Street Paved
Rooms
Basement Full
Interior
Interior Features Vaulted/Cathedral Ceilings, First Floor Laundry, Walk-In Closet(s)
Heating Natural Gas, Forced Air
Cooling Central Air, Zoned
Fireplaces Number 2
Fireplace Y
Appliance Double Oven, Dishwasher, Refrigerator, Washer, Dryer, Disposal
Laundry In Unit
Exterior
Exterior Feature Brick Paver Patio
Garage Attached
Garage Spaces 3.0
Waterfront false
View Y/N true
Roof Type Asphalt
Building
Lot Description Landscaped
Story 2 Stories
Sewer Public Sewer
Water Lake Michigan
New Construction false
Schools
Elementary Schools White Eagle Elementary School
Middle Schools Still Middle School
High Schools Waubonsie Valley High School
School District 204, 204, 204
Others
HOA Fee Include Security, Security, Clubhouse, Pool
Ownership Fee Simple w/ HO Assn.
Special Listing Condition None
Read Less
Want to know what your home might be worth? Contact us for a FREE valuation!

Our team is ready to help you sell your home for the highest possible price ASAP
© 2024 Listings courtesy of MRED as distributed by MLS GRID. All Rights Reserved.
Bought with Dimpi Mittal • Keller Williams Infinity







