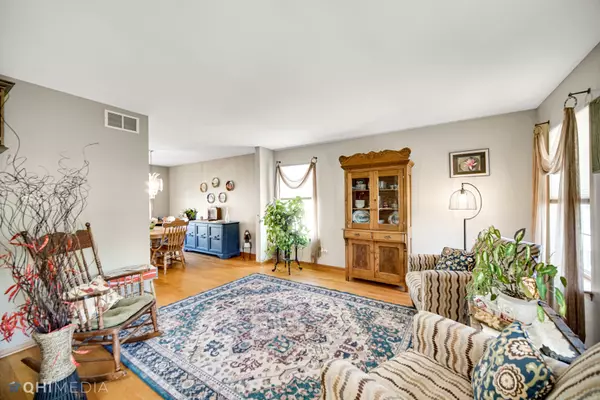$375,000
$359,900
4.2%For more information regarding the value of a property, please contact us for a free consultation.
6813 Sahara Drive Plainfield, IL 60586
4 Beds
2.5 Baths
2,278 SqFt
Key Details
Sold Price $375,000
Property Type Single Family Home
Sub Type Detached Single
Listing Status Sold
Purchase Type For Sale
Square Footage 2,278 sqft
Price per Sqft $164
Subdivision Clearwater Springs
MLS Listing ID 11626245
Sold Date 11/14/22
Bedrooms 4
Full Baths 2
Half Baths 1
HOA Fees $25/ann
Year Built 2002
Annual Tax Amount $6,447
Tax Year 2021
Lot Size 9,147 Sqft
Lot Dimensions 69X122X94X104
Property Description
Great corner lot location in desirable Clearwater Springs. This is a cozy and very nicely updated 2 story home with a great front porch to sit and chill! Cool contemporary foyer leads into the formal living room /dining room with beautiful hardwood floors. Large kitchen features stunning granite counters, island with cooktop, double-oven, pantry, mirrored back splash, sunny breakfast area and sliding glass door to backyard. Speaking of the breakfast area the matching Granite table and 4 chairs stays with the home! Family room is warm and inviting with gas fireplace, granite window sills and soaring ceilings all open next to the kitchen for great family and entertaining space. The laundry room is conveniently located on the main floor. Hardwood flooring continues up the stairs and throughout the second level hall. Large master suite with double door entry features walk-in closet, en suite bath with separate shower, soaker tub and double sinks, plus private water closet. Three additional nice sized bedrooms and 2nd full bath complete the second floor The backyard is a homeowner's dream! Large vinyl fence, newer heated pool with deck, huge concrete patio great for summer BBQ's! Don't miss the awesome zen pergola with wood wall area that is a perfect place to chill in most any season! New roof in 2017. Wood exterior and garage painted in 2018. This home is a must see! The 1/2 basement is ready to be finished and there is also a large concrete call for tons of storage!
Location
State IL
County Will
Community Curbs, Sidewalks, Street Lights, Street Paved
Rooms
Basement Partial
Interior
Interior Features Vaulted/Cathedral Ceilings, Hardwood Floors, Wood Laminate Floors
Heating Natural Gas
Cooling Central Air
Fireplaces Number 1
Fireplaces Type Gas Starter
Fireplace Y
Appliance Double Oven, Microwave, Dishwasher, Refrigerator, Freezer, Washer, Dryer, Disposal, Cooktop
Laundry Gas Dryer Hookup
Exterior
Exterior Feature Patio, Above Ground Pool
Garage Attached
Garage Spaces 2.0
Pool above ground pool
Waterfront false
View Y/N true
Roof Type Asphalt
Building
Lot Description Corner Lot, Fenced Yard
Story 2 Stories
Foundation Concrete Perimeter
Sewer Public Sewer
Water Public
New Construction false
Schools
Elementary Schools Meadow View Elementary School
Middle Schools Aux Sable Middle School
High Schools Plainfield South High School
School District 202, 202, 202
Others
HOA Fee Include Other
Ownership Fee Simple w/ HO Assn.
Special Listing Condition None
Read Less
Want to know what your home might be worth? Contact us for a FREE valuation!

Our team is ready to help you sell your home for the highest possible price ASAP
© 2024 Listings courtesy of MRED as distributed by MLS GRID. All Rights Reserved.
Bought with James Skorupa • Coldwell Banker Real Estate Group







