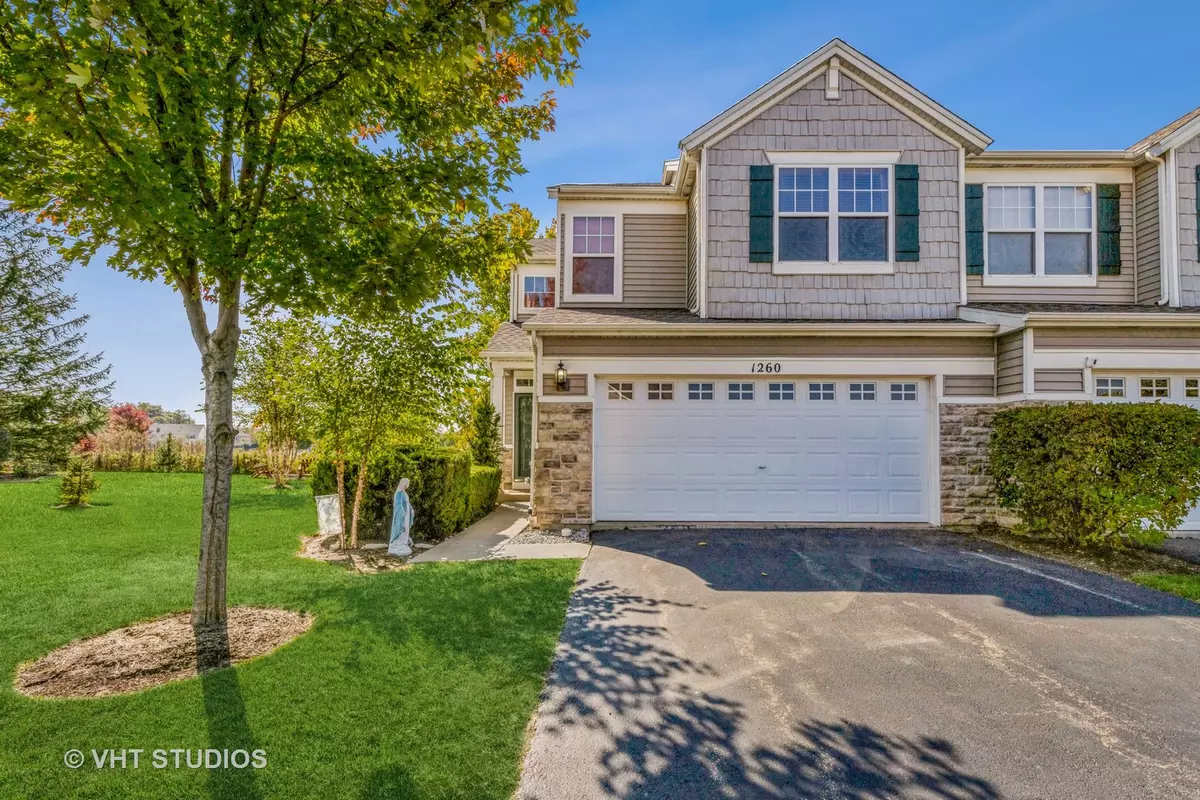$185,000
$180,000
2.8%For more information regarding the value of a property, please contact us for a free consultation.
1260 Parkview Drive Antioch, IL 60002
2 Beds
2.5 Baths
1,340 SqFt
Key Details
Sold Price $185,000
Property Type Townhouse
Sub Type Townhouse-2 Story
Listing Status Sold
Purchase Type For Sale
Square Footage 1,340 sqft
Price per Sqft $138
Subdivision Neuhaven
MLS Listing ID 11652904
Sold Date 11/30/22
Bedrooms 2
Full Baths 2
Half Baths 1
HOA Fees $240/mo
Year Built 2006
Annual Tax Amount $6,789
Tax Year 2021
Lot Dimensions INTEGRAL
Property Description
Relax And Enjoy This Country Living Setting~Upon Entering Your Gaze Catches The Cathedral Ceiling Open And Bright Living Room With Sliding Doors Overlooking An Enormous Area Of Green Space~This Corner Unit Offers Plenty Of Outdoor Space Giving You A Spacious Side Yard Appeal~Back Inside Is The Kitchen With Room For A Table, Plenty Of Counter Space And Cabinets For The Cook Of The Family~Powder Room And Separate Laundry Area Right Off The Kitchen~ Entrance To The Two Car Garage Is Near The Kitchen As Well For Ease Of Unloading The Groceries~Going Upstairs Has An Airy Feel With An Open Staircase Leading To A Loft Ideal For An Office/Playroom/Family Room/Or Whatever Space You Are Needing~The Second Bedroom Has Ample Room Including A Large Closet~Full Bathroom In The Hallway Has Tub/Shower~The Master Bedroom Has A Walk In Closet Plus An Additional Closet, En Suite Bathroom With A Walk In Shower~Low Assessment~Selling 'AS IS'~SSA Included In Tax Bill~Come See This And Fall In Love With Your Next Home!!
Location
State IL
County Lake
Rooms
Basement None
Interior
Interior Features Vaulted/Cathedral Ceilings, First Floor Laundry, Walk-In Closet(s), Some Carpeting, Some Wall-To-Wall Cp
Heating Natural Gas, Forced Air
Cooling Central Air
Fireplace N
Appliance Range, Microwave, Dishwasher, Refrigerator, Washer, Dryer
Exterior
Exterior Feature Patio, End Unit
Parking Features Attached
Garage Spaces 2.0
Community Features Bike Room/Bike Trails, Park
View Y/N true
Building
Sewer Public Sewer
Water Public
New Construction false
Schools
High Schools Antioch Community High School
School District 34, 34, 117
Others
Pets Allowed Cats OK, Dogs OK
HOA Fee Include Insurance, Exterior Maintenance, Lawn Care, Snow Removal
Ownership Condo
Special Listing Condition None
Read Less
Want to know what your home might be worth? Contact us for a FREE valuation!

Our team is ready to help you sell your home for the highest possible price ASAP
© 2024 Listings courtesy of MRED as distributed by MLS GRID. All Rights Reserved.
Bought with Leda Quiaro • Keller Williams Infinity







