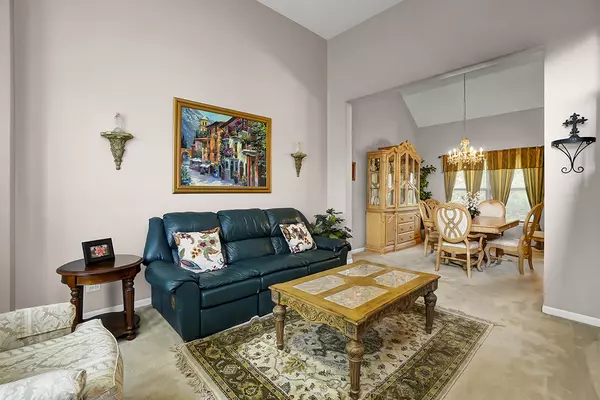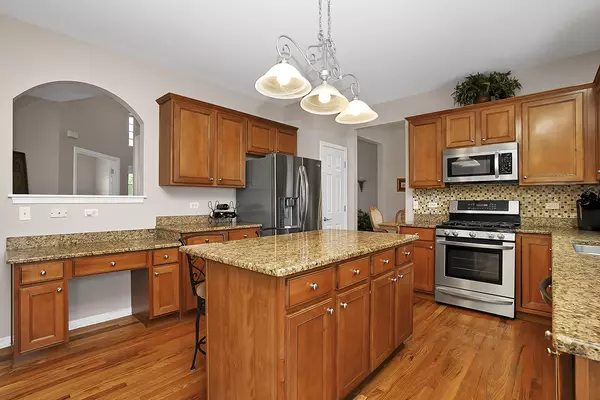$410,000
$419,900
2.4%For more information regarding the value of a property, please contact us for a free consultation.
224 Long Beach Road Oswego, IL 60543
4 Beds
2.5 Baths
2,671 SqFt
Key Details
Sold Price $410,000
Property Type Single Family Home
Sub Type Detached Single
Listing Status Sold
Purchase Type For Sale
Square Footage 2,671 sqft
Price per Sqft $153
Subdivision Farmington Lakes
MLS Listing ID 11658570
Sold Date 12/01/22
Bedrooms 4
Full Baths 2
Half Baths 1
HOA Fees $35/ann
Year Built 2006
Annual Tax Amount $9,425
Tax Year 2021
Lot Size 8,276 Sqft
Lot Dimensions 64X126
Property Description
You will love the volume ceilings in this home. 4 bedroom, 2.5 bath. The formal living room has vaulted ceiling and bump out with so much light. The cook's kitchen has so much space with island, planning desk, stainless appliances and beautiful hardwood floors that extend to the breakfast room. The family room has an elevated ceiling, lighted art nooks and beautiful stone fireplace for cool fall evenings. Great work/school-from-home space and laundry room round out the first floor. Upstairs you will find the master bedroom suite, which features a massive walk-in closet and ensuite bath with a whirlpool tub for de-stressing from the day and a separate shower. Enjoy sunsets from your paver patio overlooking the private back yard. A 3-car garage and full basement provide all the storage space you need. New roof in 2019 w/5 year transferable warranty. New AC in 2020. Two new water heaters in 2020. There's a path to the lake and restaurants, shopping and entertainment is so close. Make this your home with all Oswego has to offer - festivals, movie nights, concerts and great schools!
Location
State IL
County Kendall
Community Curbs, Sidewalks, Street Lights, Street Paved
Rooms
Basement Full
Interior
Interior Features Vaulted/Cathedral Ceilings, Hardwood Floors, First Floor Laundry, Walk-In Closet(s), Some Carpeting, Granite Counters, Separate Dining Room, Some Wall-To-Wall Cp
Heating Natural Gas
Cooling Central Air
Fireplaces Number 1
Fireplaces Type Gas Starter
Fireplace Y
Appliance Range, Microwave, Dishwasher, Refrigerator, Washer, Dryer, Disposal, Stainless Steel Appliance(s), Water Softener Owned
Laundry Gas Dryer Hookup
Exterior
Exterior Feature Patio, Stamped Concrete Patio
Garage Attached
Garage Spaces 3.0
Waterfront false
View Y/N true
Roof Type Asphalt
Building
Lot Description Landscaped
Story 2 Stories
Foundation Concrete Perimeter
Sewer Public Sewer
Water Public
New Construction false
Schools
Elementary Schools Old Post Elementary School
Middle Schools Thompson Junior High School
High Schools Oswego East High School
School District 308, 308, 308
Others
HOA Fee Include None
Ownership Fee Simple
Special Listing Condition None
Read Less
Want to know what your home might be worth? Contact us for a FREE valuation!

Our team is ready to help you sell your home for the highest possible price ASAP
© 2024 Listings courtesy of MRED as distributed by MLS GRID. All Rights Reserved.
Bought with Joe Piraino • Baird & Warner







