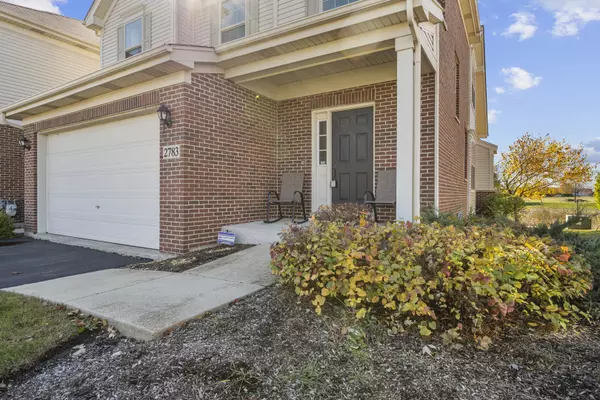$448,000
$450,000
0.4%For more information regarding the value of a property, please contact us for a free consultation.
2783 Blakely Lane Naperville, IL 60540
3 Beds
2.5 Baths
2,054 SqFt
Key Details
Sold Price $448,000
Property Type Townhouse
Sub Type Townhouse-2 Story
Listing Status Sold
Purchase Type For Sale
Square Footage 2,054 sqft
Price per Sqft $218
Subdivision Mayfair
MLS Listing ID 11658618
Sold Date 12/19/22
Bedrooms 3
Full Baths 2
Half Baths 1
HOA Fees $392/mo
Year Built 2008
Annual Tax Amount $8,992
Tax Year 2021
Lot Dimensions COMMON
Property Description
Amazing 3 bedroom end unit, on the water in desirable Mayfair! This unit features a first floor master + huge 2nd floor loft/2nd family room. Family room has vaulted 16 ft ceilings and is overlooked by the 2nd floor loft. Beautiful hardwood floors throughout the first level, updated kitchen with 42" cabinets, stainless appliances, & corian tops. 2 fireplaces - one in the family room and one in the 2nd floor loft! 1st floor master has pond view to wake up to, walk in closet, and en suite bath. 2nd bedroom has built ins perfect for a home office if needed, & 3rd bedroom offers vaulted ceilings and walk in closet. Full unfinished basement for extra living space if you desire. Mayfair is an exceptionally located community with walking paths right out your back door, and is within walking distance to Whole Foods, DSW, Nordstrom Rack, several restaurants and more!
Location
State IL
County Du Page
Rooms
Basement Full
Interior
Interior Features Vaulted/Cathedral Ceilings, Hardwood Floors, First Floor Bedroom, Ceilings - 9 Foot
Heating Natural Gas, Forced Air
Cooling Central Air
Fireplaces Number 2
Fireplaces Type Gas Starter, Heatilator
Fireplace Y
Appliance Range, Microwave, Dishwasher, Refrigerator, Washer, Dryer, Disposal, Stainless Steel Appliance(s)
Laundry Gas Dryer Hookup, In Unit, Laundry Closet
Exterior
Exterior Feature End Unit
Garage Attached
Garage Spaces 2.0
Community Features School Bus, Trail(s)
Waterfront true
View Y/N true
Roof Type Asphalt
Building
Lot Description Pond(s)
Foundation Concrete Perimeter
Sewer Public Sewer
Water Public
New Construction false
Schools
Elementary Schools Cowlishaw Elementary School
Middle Schools Hill Middle School
High Schools Metea Valley High School
School District 204, 204, 204
Others
Pets Allowed Cats OK, Dogs OK
HOA Fee Include Water, Insurance, Exterior Maintenance, Lawn Care, Snow Removal
Ownership Condo
Special Listing Condition None
Read Less
Want to know what your home might be worth? Contact us for a FREE valuation!

Our team is ready to help you sell your home for the highest possible price ASAP
© 2024 Listings courtesy of MRED as distributed by MLS GRID. All Rights Reserved.
Bought with Greta Beverly • Century 21 Affiliated







