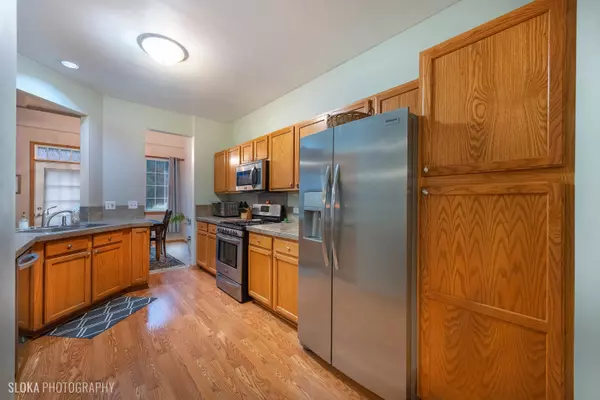$210,000
$214,900
2.3%For more information regarding the value of a property, please contact us for a free consultation.
7126 Westwood Drive Carpentersville, IL 60110
2 Beds
1.5 Baths
1,470 SqFt
Key Details
Sold Price $210,000
Property Type Townhouse
Sub Type Townhouse-2 Story
Listing Status Sold
Purchase Type For Sale
Square Footage 1,470 sqft
Price per Sqft $142
Subdivision Kimball Farms
MLS Listing ID 11665867
Sold Date 12/29/22
Bedrooms 2
Full Baths 1
Half Baths 1
HOA Fees $188/mo
Year Built 1999
Annual Tax Amount $5,020
Tax Year 2021
Lot Dimensions COMMON
Property Description
You will love this home's curb appeal and great location! Owners have meticulously cared for this spacious townhome. The bright open first floor includes a welcoming foyer, kitchen with table space and tons of cabinet/counter space and stainless appliances, dining room, large family room with vaulted ceilings and fireplace, laminate hardwood floors and newer light fixtures. The second floor boasts 2 bedrooms and a loft (currently converted to a bedroom), and an updated full bath. A rare to find unfinished basement is awaiting your finishing ideas and perfect for extra storage. The private backyard with no neighbors behind is great for relaxing, family time, or entertaining. Close to shopping, dining, entertainment, transportation, schools, parks and so much more! Don't wait, call this home for the holidays!
Location
State IL
County Kane
Rooms
Basement Full
Interior
Interior Features Hardwood Floors, First Floor Laundry
Heating Natural Gas, Forced Air
Cooling Central Air
Fireplaces Number 1
Fireplaces Type Gas Log, Gas Starter
Fireplace Y
Appliance Range, Microwave, Dishwasher, Refrigerator, Washer, Dryer, Disposal, Stainless Steel Appliance(s)
Laundry In Unit
Exterior
Exterior Feature Patio
Garage Attached
Garage Spaces 1.0
Waterfront false
View Y/N true
Roof Type Asphalt
Building
Lot Description Common Grounds
Foundation Concrete Perimeter
Sewer Public Sewer
Water Public
New Construction false
Schools
High Schools H D Jacobs High School
School District 300, 300, 300
Others
Pets Allowed Cats OK, Dogs OK
HOA Fee Include Insurance, Exterior Maintenance, Lawn Care, Scavenger, Snow Removal
Ownership Condo
Special Listing Condition None
Read Less
Want to know what your home might be worth? Contact us for a FREE valuation!

Our team is ready to help you sell your home for the highest possible price ASAP
© 2024 Listings courtesy of MRED as distributed by MLS GRID. All Rights Reserved.
Bought with Eduardo Diaz • Casablanca







