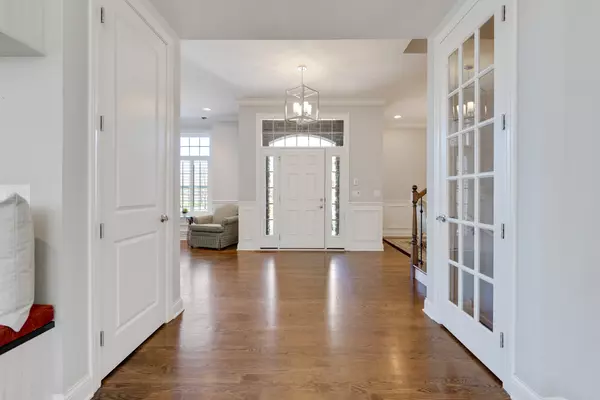$652,000
$674,900
3.4%For more information regarding the value of a property, please contact us for a free consultation.
3590 Waterscape Terrace Elgin, IL 60124
5 Beds
3.5 Baths
3,621 SqFt
Key Details
Sold Price $652,000
Property Type Single Family Home
Sub Type Detached Single
Listing Status Sold
Purchase Type For Sale
Square Footage 3,621 sqft
Price per Sqft $180
Subdivision Highland Woods
MLS Listing ID 11673580
Sold Date 01/19/23
Bedrooms 5
Full Baths 3
Half Baths 1
HOA Fees $53/qua
Year Built 2014
Annual Tax Amount $15,910
Tax Year 2021
Lot Size 0.280 Acres
Lot Dimensions 125X119X86X68X50
Property Description
Highland Woods Stunner! Why wait for new construction when you can move right into this home- built in 2014 this home won't disappoint!! Masterful design and modern luxury are uniquely embodied in this home ideally located near Highland Woods community clubhouse, pool, and Country Trails Elementary School. The top-of-the-line chef's kitchen is clad with premium finishes and fixtures including custom white cabinets, quartz counters, breakfast bar, beverage center, and high-end appliances. The open floor plan flows effortlessly and was purpose-built for entertaining. TEN FOOT CEILINGS on the first floor. Amazing millwork and many built-in make this home "over-the-top." Work from home? - you'll love the first-floor office/den. Hardwood floors grace the entire first floor. You will love the NEW first-floor sun/3 seasons room. Check out the NEW patio with natural gas firepit and the NEWly fenced yard! The finished basement adds tons of living space, rough-in for a full bathroom, possible 5th bedroom, and plenty of storage space. No worries about power outages - this home is equipped with a whole-house natural gas GENERATOR. Enjoy all Highland Woods has to offer - walking paths, neighborhood pool and clubhouse, fitness center, many parks, and highly acclaimed district 301 schools. WOW!!
Location
State IL
County Kane
Community Clubhouse, Park, Pool, Curbs, Sidewalks, Street Paved
Rooms
Basement Full
Interior
Interior Features Hardwood Floors, First Floor Laundry, Built-in Features, Walk-In Closet(s), Bookcases
Heating Natural Gas, Forced Air
Cooling Central Air
Fireplaces Number 1
Fireplaces Type Gas Log
Fireplace Y
Appliance Double Oven, Microwave, Dishwasher, High End Refrigerator, Stainless Steel Appliance(s), Wine Refrigerator, Cooktop
Laundry Common Area, Laundry Closet
Exterior
Exterior Feature Patio, Storms/Screens, Outdoor Grill, Fire Pit
Garage Attached
Garage Spaces 3.0
Waterfront false
View Y/N true
Building
Lot Description Corner Lot, Cul-De-Sac, Fenced Yard, Landscaped
Story 2 Stories
Sewer Public Sewer
Water Public
New Construction false
Schools
Elementary Schools Country Trails Elementary School
Middle Schools Central Middle School
High Schools Central High School
School District 301, 301, 301
Others
HOA Fee Include Clubhouse, Exercise Facilities, Pool
Ownership Fee Simple w/ HO Assn.
Special Listing Condition None
Read Less
Want to know what your home might be worth? Contact us for a FREE valuation!

Our team is ready to help you sell your home for the highest possible price ASAP
© 2024 Listings courtesy of MRED as distributed by MLS GRID. All Rights Reserved.
Bought with John Hartnett • Compass







