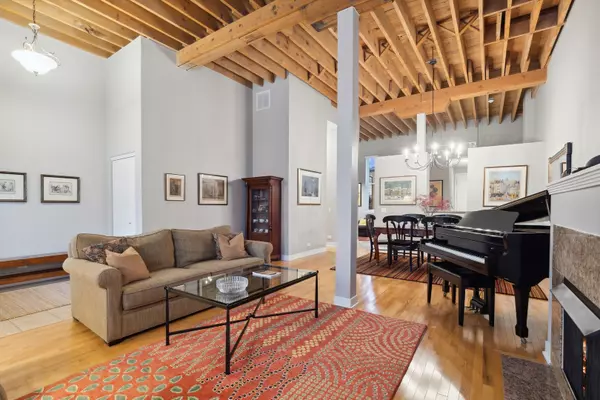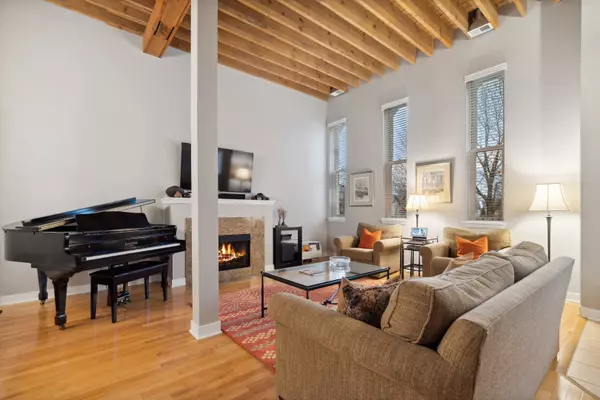$650,000
$599,000
8.5%For more information regarding the value of a property, please contact us for a free consultation.
836 Stables Court East #836 Highwood, IL 60040
2 Beds
2 Baths
1,737 SqFt
Key Details
Sold Price $650,000
Property Type Townhouse
Sub Type Townhouse-Ranch,Vintage,Ground Level Ranch
Listing Status Sold
Purchase Type For Sale
Square Footage 1,737 sqft
Price per Sqft $374
Subdivision Fort Sheridan
MLS Listing ID 11687923
Sold Date 02/06/23
Bedrooms 2
Full Baths 2
HOA Fees $555/mo
Year Built 2001
Annual Tax Amount $9,170
Tax Year 2021
Lot Dimensions COMMON
Property Description
FIRST FLOOR LIVING AT ITS FINEST! Sophisticated reuse of historic stable in fabulous FORT SHERIDAN. 14 foot timber ceilings set this open floor plan home apart from all the rest. Very generous sized combined Living and Dining room that can be left open or partitioned off. Large Kitchen with island and new stainless steel appliances. Adjacent to kitchen is great space for Den, Office or Breakfast Area. Both bedrooms are oversized with Primary Suite larger and hosts walk-in closet and bathroom with double sink, soaking tub and separate shower. Laundry room and walk-in closet off 2 car ATTACHED garage that not only has extra storage within but an attic for storage as well. The best part of this property maybe the PRIVATE FENCED IN BACKYARD with 2 patios. Close to Lake, Walking trails, Downtown Highwood and Train station.
Location
State IL
County Lake
Rooms
Basement None
Interior
Interior Features Vaulted/Cathedral Ceilings, Hardwood Floors, First Floor Bedroom, First Floor Laundry, First Floor Full Bath
Heating Natural Gas, Forced Air
Cooling Central Air
Fireplaces Number 1
Fireplaces Type Gas Log
Fireplace Y
Appliance Range, Dishwasher, Refrigerator, Washer, Dryer, Disposal, Stainless Steel Appliance(s)
Laundry Gas Dryer Hookup
Exterior
Exterior Feature Patio, Brick Paver Patio, Storms/Screens, Outdoor Grill
Parking Features Attached
Garage Spaces 2.0
Community Features Bike Room/Bike Trails, Park
View Y/N true
Roof Type Asphalt
Building
Lot Description Common Grounds
Foundation Concrete Perimeter
Sewer Public Sewer, Sewer-Storm
Water Lake Michigan
New Construction false
Schools
Elementary Schools Oak Terrace Elementary School
Middle Schools Northwood Junior High School
High Schools Highland Park High School
School District 112, 112, 113
Others
Pets Allowed Cats OK, Dogs OK
HOA Fee Include Parking, Insurance, Exterior Maintenance, Lawn Care, Snow Removal
Ownership Condo
Special Listing Condition None
Read Less
Want to know what your home might be worth? Contact us for a FREE valuation!

Our team is ready to help you sell your home for the highest possible price ASAP
© 2025 Listings courtesy of MRED as distributed by MLS GRID. All Rights Reserved.
Bought with Debbie Glickman • @properties Christie's International Real Estate






