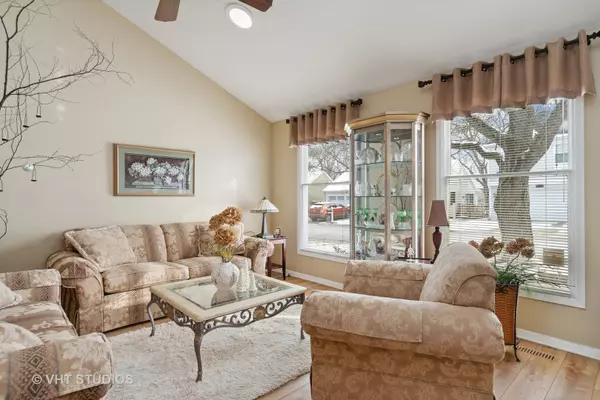$330,000
$350,000
5.7%For more information regarding the value of a property, please contact us for a free consultation.
6658 Fernwood Drive Lisle, IL 60532
2 Beds
1 Bath
1,266 SqFt
Key Details
Sold Price $330,000
Property Type Single Family Home
Sub Type Detached Single
Listing Status Sold
Purchase Type For Sale
Square Footage 1,266 sqft
Price per Sqft $260
Subdivision Green Trails
MLS Listing ID 11688605
Sold Date 02/10/23
Style Ranch
Bedrooms 2
Full Baths 1
HOA Fees $15/ann
Year Built 1979
Annual Tax Amount $4,567
Tax Year 2021
Lot Size 5,662 Sqft
Lot Dimensions 100 X 55
Property Description
Bright & inviting ranch style home in the sought after Green Trails Subdivision. Vaulted ceilings welcome you into this open concept home complete with gorgeous newer LUXURY VINYL PLANK floors throughout the dining room, living room & family room. The kitchen is open to the family room and has a convenient eat in breakfast bar. The bedrooms have newer plush carpet~ The Primary Bedroom features a huge walk in closet & updated light fixture. Walk out the newer sliding glass door to your own private wrap around deck with views of the picturesque Green Trails. Extra storage space in the Attic. If you are looking for a 3rd bedroom options the tall Attic space or family room can be converted. This home offers the top notch district 203 schools and you can walk to Kennedy Jr. High. Enjoy the wonderful lifestyle that the Green Trails Subdivision has to offer including 26 miles of walking and bike trails, tennis courts, parks and playgrounds. Don't miss this great opportunity!
Location
State IL
County Du Page
Community Park, Tennis Court(S), Street Lights
Rooms
Basement None
Interior
Interior Features Vaulted/Cathedral Ceilings, First Floor Bedroom
Heating Natural Gas
Cooling Central Air
Fireplace N
Appliance Range, Microwave, Dishwasher, Refrigerator, Washer, Dryer, Disposal
Exterior
Exterior Feature Deck
Garage Attached
Garage Spaces 2.0
Waterfront false
View Y/N true
Roof Type Asphalt
Building
Lot Description Landscaped
Story 1 Story
Foundation Concrete Perimeter
Sewer Public Sewer
Water Lake Michigan
New Construction false
Schools
Elementary Schools Highlands Elementary School
Middle Schools Kennedy Junior High School
High Schools Naperville North High School
School District 203, 203, 203
Others
HOA Fee Include Insurance
Ownership Fee Simple w/ HO Assn.
Special Listing Condition None
Read Less
Want to know what your home might be worth? Contact us for a FREE valuation!

Our team is ready to help you sell your home for the highest possible price ASAP
© 2024 Listings courtesy of MRED as distributed by MLS GRID. All Rights Reserved.
Bought with Olena Chaykovska • Prestige Real Estate Group Inc







