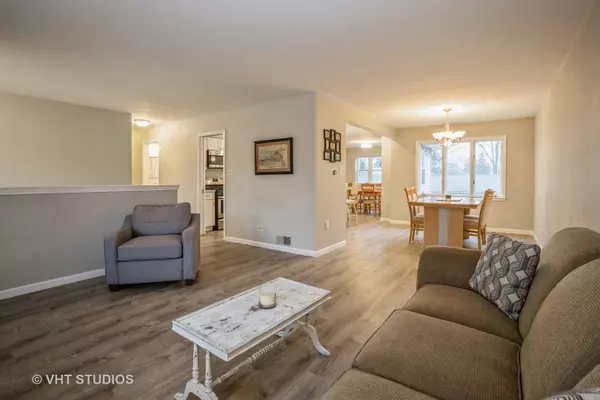$350,000
$350,000
For more information regarding the value of a property, please contact us for a free consultation.
1144 S JULIA Drive Villa Park, IL 60181
4 Beds
2.5 Baths
1,463 SqFt
Key Details
Sold Price $350,000
Property Type Single Family Home
Sub Type Detached Single
Listing Status Sold
Purchase Type For Sale
Square Footage 1,463 sqft
Price per Sqft $239
MLS Listing ID 11710543
Sold Date 03/22/23
Style Bi-Level
Bedrooms 4
Full Baths 2
Half Baths 1
Year Built 1967
Annual Tax Amount $4,841
Tax Year 2021
Lot Dimensions 65X125
Property Sub-Type Detached Single
Property Description
Welcome home! Super spacious home is ready to move-in & enjoy! Lots of space in all the right places! Excellent south Villa Park Location! Great schools! Oversized, updated kitchen with white cabinets, huge island, breakfast bar & table space! Updated baths! Hardwood floors. Sun room/enclosed patio. Walk-in cedar closet. Lower level with family room, huge 4th BR/Office/Play Room/Workout & Full Bath offers great floor plan for related living! Painted recently in grey tones! Ample storage. 2 car garage. Shed. Patio. Close to schools, shopping, entertainment, parks, dining & expressways!
Location
State IL
County Du Page
Rooms
Basement Partial, English
Interior
Interior Features Hardwood Floors, First Floor Full Bath, Walk-In Closet(s)
Heating Natural Gas, Forced Air
Cooling Central Air
Fireplace N
Appliance Range, Microwave, Dishwasher, Refrigerator, Washer, Dryer, Wine Refrigerator
Exterior
Exterior Feature Patio, Porch, Brick Paver Patio
Parking Features Attached
Garage Spaces 2.0
View Y/N true
Roof Type Asphalt
Building
Lot Description Corner Lot
Story Raised Ranch
Foundation Concrete Perimeter
Sewer Public Sewer
Water Public
New Construction false
Schools
Elementary Schools Salt Creek Elementary School
Middle Schools John E Albright Middle School
High Schools Willowbrook High School
School District 48, 48, 88
Others
HOA Fee Include None
Ownership Fee Simple
Special Listing Condition None
Read Less
Want to know what your home might be worth? Contact us for a FREE valuation!

Our team is ready to help you sell your home for the highest possible price ASAP
© 2025 Listings courtesy of MRED as distributed by MLS GRID. All Rights Reserved.
Bought with Lucy Matune • Baird & Warner






