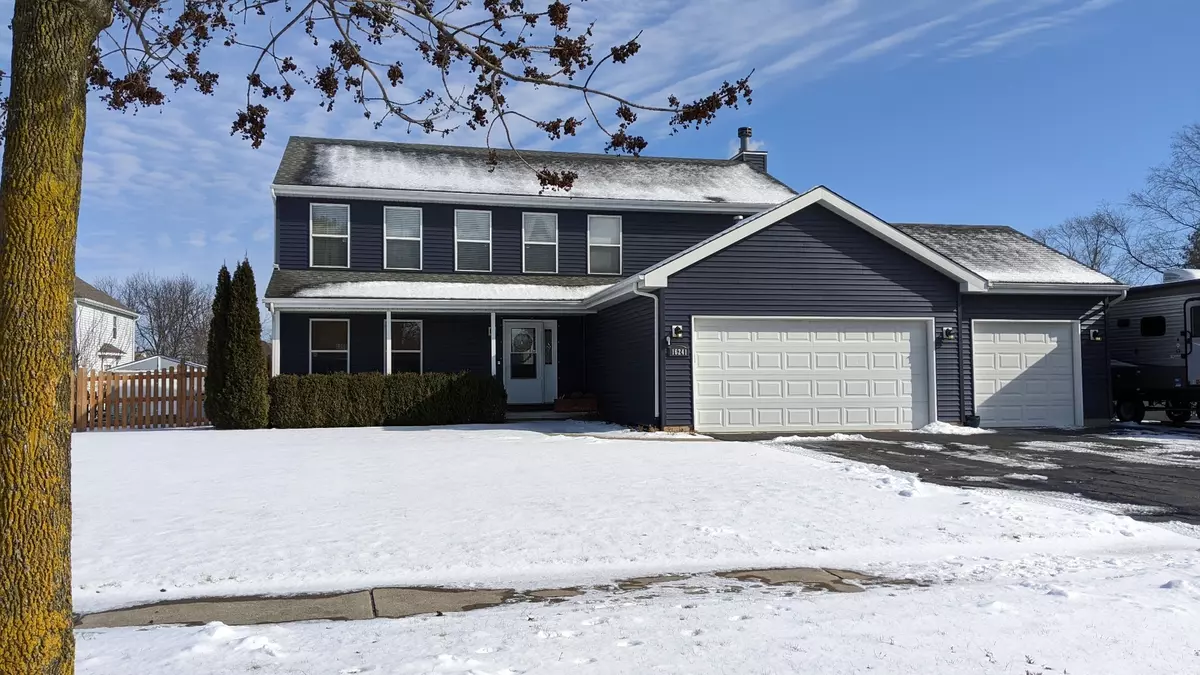$405,000
$405,000
For more information regarding the value of a property, please contact us for a free consultation.
16241 S Arbor Drive Plainfield, IL 60586
4 Beds
3.5 Baths
2,451 SqFt
Key Details
Sold Price $405,000
Property Type Single Family Home
Sub Type Detached Single
Listing Status Sold
Purchase Type For Sale
Square Footage 2,451 sqft
Price per Sqft $165
Subdivision Arbor Of Plainfield
MLS Listing ID 11706745
Sold Date 03/24/23
Style Contemporary
Bedrooms 4
Full Baths 3
Half Baths 1
Year Built 1997
Annual Tax Amount $8,879
Tax Year 2021
Lot Size 0.280 Acres
Lot Dimensions 102X116X114X108
Property Description
Your Exceptional Dream Home! Sunny & Bright! 2-Story with a covered Front Porch! Tons of Closet Space, Finished Basement, Fenced Yard & a Dreamy 3 Car Garage! As you enter the Foyer, a Living Rm to the left, an open Staircase to the second floor & to the right a great Full Bath with a huge Linen closet; directly in front of you, a view of the Kitchen, in that Hallway, there are 2 large Closets/one of them a walk-in! You can proceed from the Living Room to the formal Dining Room with a large Bay Window. The Kitchen is spacious with all the amenities: Stainless Steel Appliances, a Pantry Closet, Granite Countertops, a large Eat-In Area with French Doors to the concrete Patio & a splendid Yard. The spacious Family Room has a 2nd Bay Window, a Wood Burning Fireplace with a Mantel & is set-up with Gas Logs. The access to the Basement is in the Kitchen! Let's proceed upstairs to the spacious Master Bedroom Suite with a Master Bath that has a Double Sink Vanity, Whirlpool Tub & Separate Shower! The Walk-in Closet loaded with custom Cabinetry is 13x6appx. There are 3 additional Bedrooms upstairs each with a large Closet with Double Doors. In the Hallway the 3rd Full Bath & 2nd Linen Closet. There is also access to the Attic via a pull-down ladder! The Finished Basement is awesome, with built-in Cabinets & a Half Bath, the full-size Washer & Dryer are located in the Utility Room unfinished area, this basement has great additional space for more Storage! This home is decorated with Window Treatments, Wood like flooring, Lighting, 5 Ceiling Fans, Carpeting, Ceramic Tile throughout & much more! Once more! Let's not forget, the fully Fenced Yard with a Fire Pit, 2 Concrete Patios & the Enormous Driveway for a minimum of 5 cars or 3 Cars & a Boat Slip/Camper Parking. All Your Needs are Here! Welcome Home!
Location
State IL
County Will
Rooms
Basement Full
Interior
Interior Features Wood Laminate Floors, First Floor Full Bath, Built-in Features, Walk-In Closet(s), Bookcases, Some Carpeting, Drapes/Blinds, Granite Counters, Separate Dining Room, Pantry
Heating Natural Gas
Cooling Central Air
Fireplaces Number 1
Fireplaces Type Wood Burning, Attached Fireplace Doors/Screen, Gas Log, Gas Starter
Fireplace Y
Appliance Range, Microwave, Dishwasher, Refrigerator, Washer, Dryer, Disposal, Stainless Steel Appliance(s)
Laundry In Unit, Sink
Exterior
Exterior Feature Boat Slip, Fire Pit
Garage Attached
Garage Spaces 3.0
Waterfront false
View Y/N true
Building
Lot Description Fenced Yard
Story 2 Stories
Sewer Public Sewer
Water Public
New Construction false
Schools
School District 202, 202, 202
Others
HOA Fee Include None
Ownership Fee Simple
Special Listing Condition None
Read Less
Want to know what your home might be worth? Contact us for a FREE valuation!

Our team is ready to help you sell your home for the highest possible price ASAP
© 2024 Listings courtesy of MRED as distributed by MLS GRID. All Rights Reserved.
Bought with Andy Kordic • RE/MAX Premier







