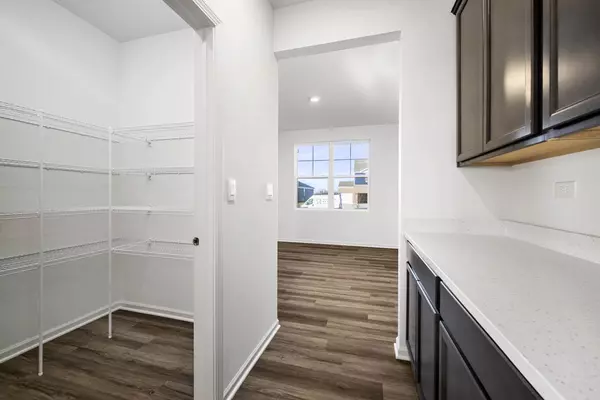$524,990
$524,990
For more information regarding the value of a property, please contact us for a free consultation.
760 Kentshire Circle Elgin, IL 60124
5 Beds
3 Baths
2,932 SqFt
Key Details
Sold Price $524,990
Property Type Single Family Home
Sub Type Detached Single
Listing Status Sold
Purchase Type For Sale
Square Footage 2,932 sqft
Price per Sqft $179
Subdivision Highland Woods
MLS Listing ID 11724398
Sold Date 03/31/23
Bedrooms 5
Full Baths 3
HOA Fees $81/mo
Year Built 2023
Tax Year 2021
Lot Size 10,397 Sqft
Lot Dimensions 80X125
Property Description
New Construction, America's Builder, is happy to announce the Coventry plan is back! This spacious 2,932 sq. ft. single-family home with a 3-car garage and full basement will be ready for Spring move-in. The large kitchen has a butler's pantry to the front flex room allowing this room to convert into a formal dining area as needed. The spacious kitchen has quartz countertops, stainless steel appliances, and 42" flagstone cabinets with crown molding and soft-close doors/drawers. The large island is complete with a sink and lots of room for seating - ideal for entertaining and casual dining. The large family room is open to the kitchen, so gatherings can spread out. The garage entry is the perfect drop-zone for books and bags, with a walk-in closet and powder room. The 3-car garage and full basement are ideal to keep storage in their place! The second level has a large loft, a huge laundry room, and 5 bedrooms. 4 out of the 5 bedrooms have walk-in closets! The primary bedroom suite has a double bowl vanity, linen closet, and large shower with a seat, tiled walls, and clear shower doors. Baths and laundry on the second floor are appointed with ceramic tile floors. All Chicago homes include our America's Smart Home Technology which allows you to monitor and control your home from the comfort of your sofa or from 500 miles away and connects to your home with your smartphone, tablet or computer. Home life can be hands-free. It's never been easier to settle into new routine. Set the scene with your voice, from your phone, through the Qolsys panel which you can schedule it and forget it. Your home will always await you with your personalized settings. Our priority is to make sure you have the right smart home system to grow with you. Our homes speak to Bluetooth, Wi-Fi, Z-Wave and cellular devices so you can sync with almost any smart device. Builder Warranty 1-2-10. Exterior/interior photos of similar home, actual home as built may vary.
Location
State IL
County Kane
Community Clubhouse, Park, Pool, Tennis Court(S), Lake, Curbs, Sidewalks, Street Lights, Street Paved
Rooms
Basement Full
Interior
Interior Features First Floor Bedroom, Second Floor Laundry, First Floor Full Bath, Walk-In Closet(s), Ceiling - 9 Foot, Open Floorplan
Heating Natural Gas, Forced Air
Cooling Central Air
Fireplace N
Appliance Range, Microwave, Dishwasher, Disposal, Stainless Steel Appliance(s)
Laundry Gas Dryer Hookup
Exterior
Garage Attached
Garage Spaces 3.0
Waterfront false
View Y/N true
Roof Type Asphalt
Building
Story 2 Stories
Foundation Concrete Perimeter
Sewer Public Sewer
Water Public
New Construction true
Schools
Elementary Schools Country Trails Elementary School
Middle Schools Prairie Knolls Middle School
High Schools Central High School
School District 301, 301, 301
Others
HOA Fee Include Insurance, Clubhouse, Exercise Facilities, Pool, Other
Ownership Fee Simple w/ HO Assn.
Special Listing Condition Home Warranty
Read Less
Want to know what your home might be worth? Contact us for a FREE valuation!

Our team is ready to help you sell your home for the highest possible price ASAP
© 2024 Listings courtesy of MRED as distributed by MLS GRID. All Rights Reserved.
Bought with Robert Wisdom • RE/MAX Horizon







