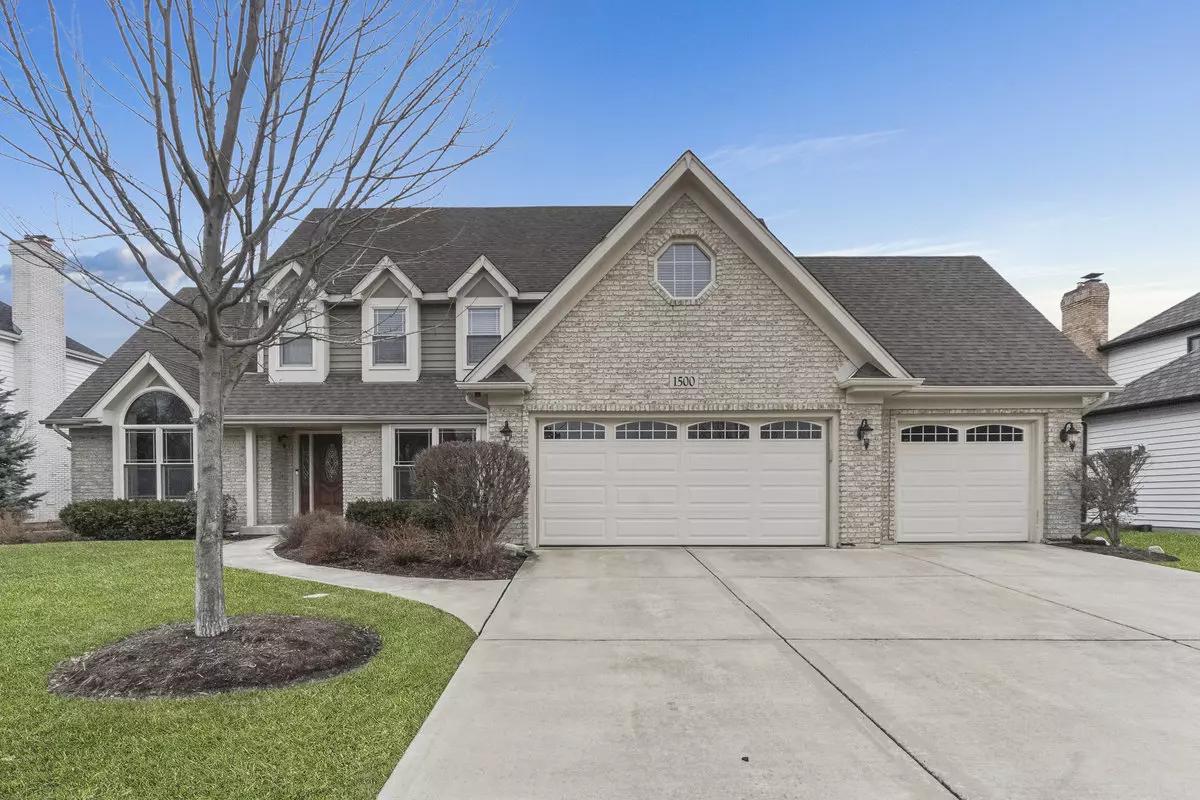$700,000
$675,000
3.7%For more information regarding the value of a property, please contact us for a free consultation.
1500 Frenchmans Bend Drive Naperville, IL 60564
4 Beds
2.5 Baths
3,291 SqFt
Key Details
Sold Price $700,000
Property Type Single Family Home
Sub Type Detached Single
Listing Status Sold
Purchase Type For Sale
Square Footage 3,291 sqft
Price per Sqft $212
Subdivision White Eagle
MLS Listing ID 11700333
Sold Date 03/31/23
Bedrooms 4
Full Baths 2
Half Baths 1
Year Built 1990
Annual Tax Amount $12,781
Tax Year 2021
Lot Dimensions 95 X 143 X 81025 X 147
Property Description
Custom Built Brick & Cedar home on interior lot in the White Eagle Golf Subdivision. Just a couple blocks from White Eagle Elementary School..but not the school traffic!! Freshly painted walls. Gleaming hardwood floors. First floor study, vaulted formal living room, formal dining room. Kitchen-with white cabinets, center island, age painted black bar/cabinets all with granite counter tops & loads of cabinet space- open to family room with wall of windows & brick fireplace. "T" stair case leads up to 2nd floor Master retreat with remodeled master bath! Plus 3 more bedrooms. Remodeled hall bath. Basement professionally finished, crawl space for storage. Deck overlooking large back yard. White Eagle is a tennis & pool community. Close to highways, shopping & trains.
Location
State IL
County Du Page
Community Clubhouse, Park, Pool, Tennis Court(S), Curbs, Sidewalks, Street Lights, Street Paved
Rooms
Basement Partial
Interior
Interior Features Vaulted/Cathedral Ceilings, Bar-Dry, First Floor Laundry, Walk-In Closet(s), Some Carpeting, Some Wood Floors, Drapes/Blinds, Granite Counters, Some Wall-To-Wall Cp
Heating Natural Gas
Cooling Central Air
Fireplaces Number 1
Fireplace Y
Appliance Range, Microwave, Dishwasher, Refrigerator, Washer, Dryer, Disposal, Water Softener Owned
Laundry Gas Dryer Hookup
Exterior
Exterior Feature Deck
Parking Features Attached
Garage Spaces 3.0
View Y/N true
Roof Type Asphalt
Building
Lot Description Landscaped, Mature Trees, Sidewalks, Streetlights
Story 2 Stories
Foundation Concrete Perimeter
Sewer Public Sewer
Water Public
New Construction false
Schools
Elementary Schools White Eagle Elementary School
Middle Schools Still Middle School
High Schools Waubonsie Valley High School
School District 204, 204, 204
Others
HOA Fee Include None
Ownership Fee Simple w/ HO Assn.
Special Listing Condition None
Read Less
Want to know what your home might be worth? Contact us for a FREE valuation!

Our team is ready to help you sell your home for the highest possible price ASAP
© 2024 Listings courtesy of MRED as distributed by MLS GRID. All Rights Reserved.
Bought with Jonathan Darin • Coldwell Banker Real Estate Group



