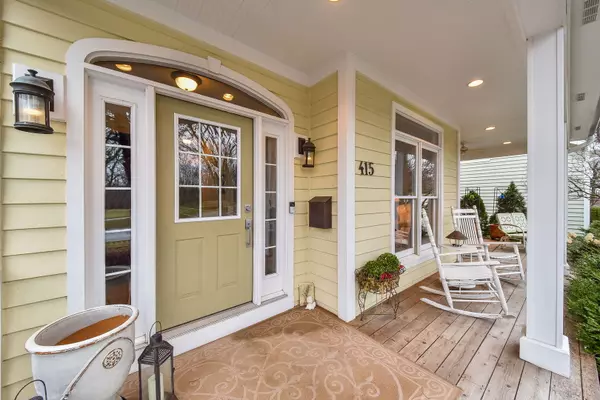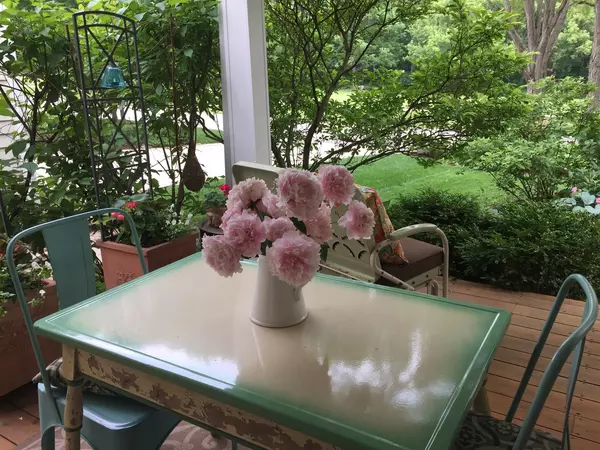$1,235,000
$1,275,000
3.1%For more information regarding the value of a property, please contact us for a free consultation.
415 Villa Avenue Naperville, IL 60540
4 Beds
4.5 Baths
3,318 SqFt
Key Details
Sold Price $1,235,000
Property Type Single Family Home
Sub Type Detached Single
Listing Status Sold
Purchase Type For Sale
Square Footage 3,318 sqft
Price per Sqft $372
MLS Listing ID 11725045
Sold Date 04/07/23
Bedrooms 4
Full Baths 4
Half Baths 1
Year Built 2002
Annual Tax Amount $16,827
Tax Year 2021
Lot Size 8,712 Sqft
Lot Dimensions 65X133
Property Description
Incredible location in East Highlands neighborhood. The home was custom-built by a highly reputable builder. Located right at the bike trail and across the street from a neighborhood park. Also walkable to downtown. Feeds into D203 Naperville schools: Highlands, Kennedy, and Naperville Central Highschool. 3-car garage (3rd spot is tandem). 3,800 sqft above grade plus an additional 1,100 sqft of finished basement space. 4 bedrooms above grade. 4 full baths (4th full in the basement) and one-half baths on main floor. Open floorplan, eat-in kitchen. First-floor office. Large Primary Suite with large sitting bonus area, large walk-in closet, and private full bath with separate shower and jet tub and double vanities. Oak wood floors throughout the first and second floors. Bedrooms 2 and 3 have vaulted ceilings and walk-in closets and share a double vanity jack and jill bath. Bedroom 4 has a third full bath accessible in the hall for ultimate flexibility. The updated kitchen has a large island, a walk-in pantry with updated quartz countertops, and the eat-in area has doors open to the backyard and paver patio. The space flows into the family room, which features plantation shutters and windows on the back of the house and gas starter fireplace. There is also a finished artist studio off the garage with windows and a sink that can be converted into a third bay for the garage (which would be the 3rd bay tandem spot). The front porch has a large covered area with ample room for rocking chairs, table, and chairs and a gorgeous view overlooking the park. Furnaces and A/C's replaced, water heaters replaced. House was built in 2002. House has had one owner and is in fantastic condition.
Location
State IL
County Du Page
Community Park, Curbs, Sidewalks, Street Paved
Rooms
Basement Partial
Interior
Interior Features Vaulted/Cathedral Ceilings, Bar-Wet, Hardwood Floors, Second Floor Laundry, Built-in Features, Walk-In Closet(s), Ceiling - 10 Foot, Ceiling - 9 Foot, Open Floorplan, Pantry
Heating Natural Gas
Cooling Central Air
Fireplaces Number 1
Fireplaces Type Gas Log, Gas Starter
Fireplace Y
Appliance Stainless Steel Appliance(s)
Laundry Gas Dryer Hookup, Sink
Exterior
Garage Attached
Garage Spaces 3.0
Waterfront false
View Y/N true
Roof Type Asphalt
Building
Story 2 Stories
Foundation Concrete Perimeter
Sewer Public Sewer
Water Lake Michigan, Public
New Construction false
Schools
Elementary Schools Highlands Elementary School
Middle Schools Kennedy Junior High School
High Schools Naperville Central High School
School District 203, 203, 203
Others
HOA Fee Include None
Ownership Fee Simple
Special Listing Condition None
Read Less
Want to know what your home might be worth? Contact us for a FREE valuation!

Our team is ready to help you sell your home for the highest possible price ASAP
© 2024 Listings courtesy of MRED as distributed by MLS GRID. All Rights Reserved.
Bought with William White • Baird & Warner







