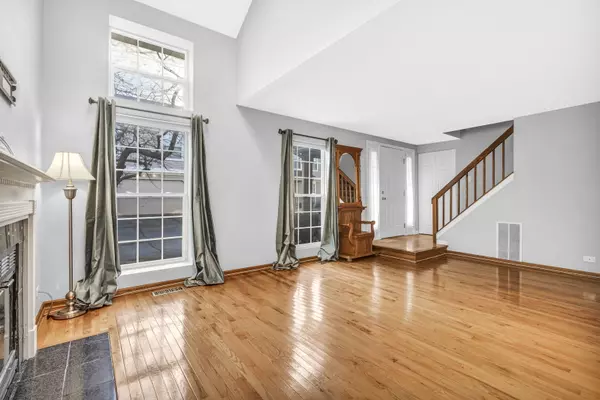$260,000
$240,000
8.3%For more information regarding the value of a property, please contact us for a free consultation.
3S133 Timber Drive Warrenville, IL 60555
3 Beds
2.5 Baths
1,448 SqFt
Key Details
Sold Price $260,000
Property Type Condo
Sub Type Condo,Townhouse-2 Story
Listing Status Sold
Purchase Type For Sale
Square Footage 1,448 sqft
Price per Sqft $179
Subdivision Timber Creek
MLS Listing ID 11742235
Sold Date 04/12/23
Bedrooms 3
Full Baths 2
Half Baths 1
HOA Fees $255/mo
Year Built 1991
Annual Tax Amount $4,794
Tax Year 2021
Lot Dimensions COMMON
Property Description
Welcome Home! Rarely available 3 bedroom 2.5 bath townhome in Timber Creek! Enjoy maintenance free living in this spacious 1448 square foot townhome in a quiet no-thru traffic location. Secure access to this end unit townhome through an attached 2 car garage or private front entry door. This home features an inviting gas starter fireplace with crisp white trim, per previous owner - newer windows and exterior siding in 2016 - hardwood, travertine flooring, and neutral cool Revere Pewter paint. All stainless-steel appliances and a generous number of wood cabinets in a kitchen that opens to the dining room. Through the sliding glass doors off the dining room, enjoy a quiet cup of coffee on the completely private fenced 13 x 8 foot outdoor patio. Graceful, vaulted ceilings with skylights let the natural light flood in! Convenient first floor powder room and laundry. The spacious primary bedroom offers an ample sized walk-in closet. Custom cabinet doors in the primary bath have been built and painted and will convey to the next owner to complete installation - very sheik - along with marbled counters. Two large bedrooms share a full hall bath on the 2nd level. Don't miss the 12 x 8 foot private sun deck/balcony off the 3rd bedroom. Tons of storage with a large closet in every bedroom, a linen closet on the 2nd floor and an extra-long garage with built in cabinetry that coveys to new owner. Additional insulation and new carpet installed in the 2nd half of 2016. The elegant lighting and beautiful window treatments convey. The property is in excellent condition and is being sold As/Is. One of Warrenville's best kept secrets! Super easy access to Rt. 59, Butterfield Rd, Batavia Rd and I-88 - yet just steps from the front door to serene and peaceful Kiwanis Park and walking trail. Minutes to Blackwell Forest Preserve and Herrick Lake and within the highly rated Wheaton School District #200.
Location
State IL
County Du Page
Rooms
Basement None
Interior
Interior Features Vaulted/Cathedral Ceilings, Skylight(s), Hardwood Floors, First Floor Laundry, Laundry Hook-Up in Unit, Storage, Walk-In Closet(s)
Heating Natural Gas, Forced Air
Cooling Central Air
Fireplaces Number 1
Fireplaces Type Attached Fireplace Doors/Screen, Gas Starter
Fireplace Y
Appliance Range, Dishwasher, Refrigerator, Washer, Dryer, Stainless Steel Appliance(s)
Laundry In Unit, In Kitchen, Laundry Closet
Exterior
Exterior Feature Balcony, Storms/Screens, End Unit
Garage Attached
Garage Spaces 2.0
Waterfront false
View Y/N true
Roof Type Asphalt
Building
Lot Description Landscaped
Foundation Concrete Perimeter
Sewer Sewer-Storm
Water Public
New Construction false
Schools
Elementary Schools Johnson Elementary School
Middle Schools Hubble Middle School
High Schools Wheaton Warrenville South H S
School District 200, 200, 200
Others
Pets Allowed Cats OK, Dogs OK
HOA Fee Include Insurance, Exterior Maintenance, Lawn Care, Scavenger, Snow Removal
Ownership Condo
Special Listing Condition None
Read Less
Want to know what your home might be worth? Contact us for a FREE valuation!

Our team is ready to help you sell your home for the highest possible price ASAP
© 2024 Listings courtesy of MRED as distributed by MLS GRID. All Rights Reserved.
Bought with Vitali Kniazkov • Concentric Realty, Inc







