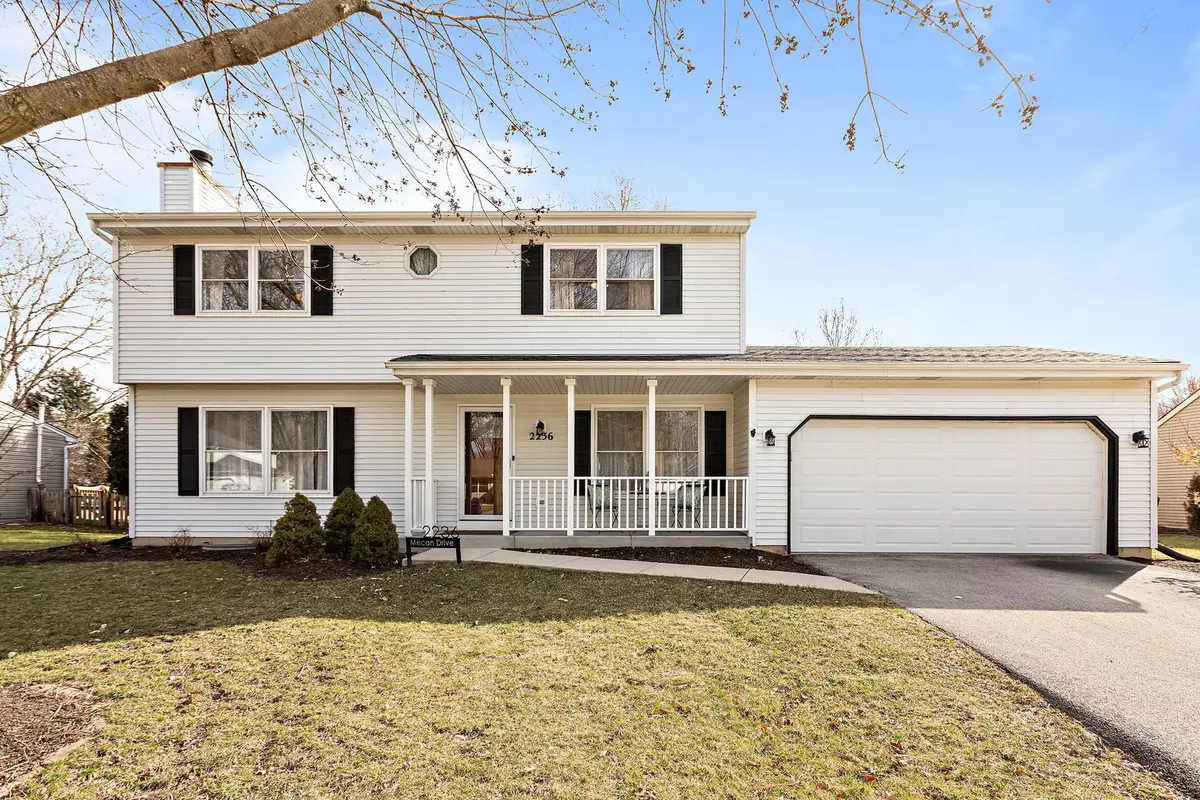$465,000
$465,000
For more information regarding the value of a property, please contact us for a free consultation.
2236 Mecan Drive Naperville, IL 60564
3 Beds
2.5 Baths
1,856 SqFt
Key Details
Sold Price $465,000
Property Type Single Family Home
Sub Type Detached Single
Listing Status Sold
Purchase Type For Sale
Square Footage 1,856 sqft
Price per Sqft $250
Subdivision Brook Crossing
MLS Listing ID 11729748
Sold Date 05/03/23
Style Traditional
Bedrooms 3
Full Baths 2
Half Baths 1
Year Built 1986
Annual Tax Amount $7,737
Tax Year 2021
Lot Dimensions 88 X 120
Property Description
Are you looking for a home with lots of updates!?! 3 bedrooms upstairs and an extra room that could be used as a bedroom in the basement? This home has more updated amenities then you could hope for! A new roof in 2016, New HVAC in 2021, new sump pump in 2022, New front door and storm door in 2022, new paint throughout in 2022 and 2023, and new granite countertops in 2023! This home has been impeccably kept by the current owners and is ready for you to move right in. The neighborhood is very inviting with outstanding, award winning schools, including Clow Elementary, Gregory Middle, and Neuqua High School! Springbrook forest preserve is a short walk with trails for bike rides and walks! (There is also a great dog park for your 4-legged friends!) This wonderful home has a partially finished basement, 2 bathrooms upstairs, including one, en-suite in the master, and a beautiful updated powder room on the main floor with new toilet and floating vanity. The large cooks kitchen has an abundance of cabinet space, convection oven/gas range combo, new dishwasher, and ceramic flooring. The entire home has 6-panel solid core interior doors, and the second floor has solid, maple hardwood floors that can be refinished any way that you would like. There is a huge, fully fenced back yard for lots of activities this summer! You can't beat this location! Come see this one soon......it won't last!
Location
State IL
County Will
Rooms
Basement Full
Interior
Interior Features Hardwood Floors, Wood Laminate Floors, Granite Counters
Heating Natural Gas
Cooling Central Air
Fireplaces Number 1
Fireplaces Type Wood Burning
Fireplace Y
Appliance Range, Microwave, Dishwasher, Refrigerator
Exterior
Exterior Feature Patio, Storms/Screens, Outdoor Grill
Garage Attached
Garage Spaces 2.0
Waterfront false
View Y/N true
Roof Type Asphalt
Building
Lot Description Fenced Yard
Story 2 Stories
Foundation Concrete Perimeter
Sewer Public Sewer
Water Lake Michigan
New Construction false
Schools
Elementary Schools Clow Elementary School
Middle Schools Gregory Middle School
High Schools Neuqua Valley High School
School District 204, 204, 204
Others
HOA Fee Include None
Ownership Fee Simple
Special Listing Condition None
Read Less
Want to know what your home might be worth? Contact us for a FREE valuation!

Our team is ready to help you sell your home for the highest possible price ASAP
© 2024 Listings courtesy of MRED as distributed by MLS GRID. All Rights Reserved.
Bought with Terri Swiderski • RE/MAX Professionals Select







