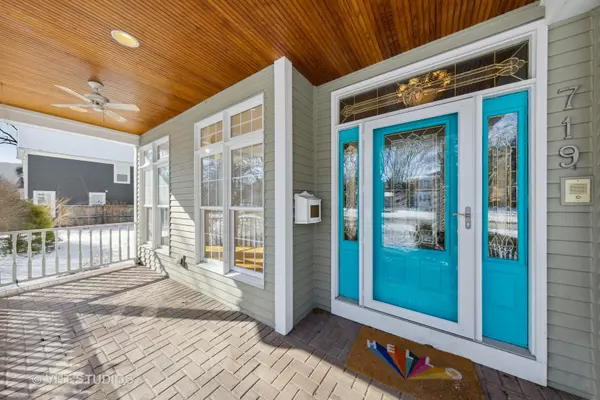$1,125,000
$1,150,000
2.2%For more information regarding the value of a property, please contact us for a free consultation.
719 N Center Street Naperville, IL 60563
5 Beds
5 Baths
3,608 SqFt
Key Details
Sold Price $1,125,000
Property Type Single Family Home
Sub Type Detached Single
Listing Status Sold
Purchase Type For Sale
Square Footage 3,608 sqft
Price per Sqft $311
MLS Listing ID 11735396
Sold Date 05/23/23
Bedrooms 5
Full Baths 5
Year Built 2003
Annual Tax Amount $26,443
Tax Year 2021
Lot Size 7,405 Sqft
Lot Dimensions 50 X 150
Property Description
Are You That Buyer Who Is Looking For That Fantastic Home That Has Everything On Your Wish List? Along With That Perfect Location Because You Need To Be able to Get The Metra Train (and know that getting a parking space at the train has a 7yr waiting list)? Want To Be Close To All The Action Of Naperville? Here It is, *Jewel-Osco 3 min Walk * DuPage Childrens Museum 3 Min Walk * 5th St Metra Train 5 Min Walk * Centennial Beach 15 Min Walk * Here Are Just Some Of The Wonderful Home Amenities: Total Sq Ft Of Finished Living Space = 4,933 * Paver Walkway * Adorable Covered Front Porch * 5 Bedrooms * 5 Full Bathrooms * 3 Car Side Load Detached Garage (garage has a pull down staircase for additional storage)* A Stunning Dream Kitchen Completed In 2016, Two Quartzite Tops, Lacanche (French) Surrey 1800 Model Double Stove * SubZero Column Fridge/Freezer, Beverage Center, Full Size Wine Fridge,Walk-Pantry, Flooring Is A Porcelain Stone Tile * Grand Size Private Office With A Wall Of Custom Built-Ins * Family Room That Overlooks The Paver Patio And Fire Pit, Fireplace Is In The Family Room * Take A Look At The Large Dining Room And Amazing Ceiling * Laundry Room Features Cabinetry, Laundry Tub, Folding Area, Window And The Washer Dryer (2016) * First Floor Is Hardwood * Upstairs The Floors Were Finished With Preverco Sapele Hardwood Thru-Out * Two Bedrooms Have Vaulted Ceilings * Two Bedrooms Feature Tray Ceilings * This Home Has Two Master EnSuite's * Custom Closets * The Main Master EnSuite Has Two Large Walk-In Closets * Walk-In Shower * Soaking Tub * Two Nice Sized Separate Vanities * Now Lets Talk About That Amazing Finished Basement * It Was A Deep Pour * Great Rec Room With Another Beverage Area, Wet Bar * 5th Bedroom (full egress, french doors and closets) *Full Bathroom * Two Large Storage Rooms * Home Theatre Room Features All The Equipment, The Reclining Leather Seating * French Drain System * HVAC 2016/2017 * New Hot Water Heaters * Radon System Is Already In * Please Note The Schools That Would Be Attending Are SCHOOL DIST 203 = Elementary Is Ellsworth * JR High Is Washington * High School Is Naperville North ** IMPORTANT TO NOTE: The Lot Next Door Is Not Part Of This Home Sale *
Location
State IL
County Du Page
Community Park, Curbs, Sidewalks, Street Lights
Rooms
Basement Full
Interior
Interior Features Vaulted/Cathedral Ceilings, Skylight(s), Bar-Wet, Hardwood Floors, First Floor Laundry, First Floor Full Bath, Walk-In Closet(s), Some Window Treatmnt
Heating Natural Gas, Forced Air, Zoned
Cooling Central Air, Zoned
Fireplaces Number 1
Fireplaces Type Wood Burning, Attached Fireplace Doors/Screen, Gas Starter
Fireplace Y
Appliance Double Oven, Range, Microwave, Dishwasher, High End Refrigerator, Bar Fridge, Disposal, Wine Refrigerator, Range Hood, Gas Cooktop, Gas Oven, Range Hood
Laundry Gas Dryer Hookup, Sink
Exterior
Exterior Feature Patio, Porch, Brick Paver Patio, Storms/Screens
Garage Detached
Garage Spaces 3.0
Waterfront false
View Y/N true
Roof Type Asphalt
Building
Lot Description Landscaped
Story 2 Stories
Foundation Concrete Perimeter
Sewer Public Sewer
Water Lake Michigan
New Construction false
Schools
Elementary Schools Ellsworth Elementary School
Middle Schools Washington Junior High School
High Schools Naperville North High School
School District 203, 203, 203
Others
HOA Fee Include None
Ownership Fee Simple
Special Listing Condition None
Read Less
Want to know what your home might be worth? Contact us for a FREE valuation!

Our team is ready to help you sell your home for the highest possible price ASAP
© 2024 Listings courtesy of MRED as distributed by MLS GRID. All Rights Reserved.
Bought with Jeffrey Kaminski • Redfin Corporation







