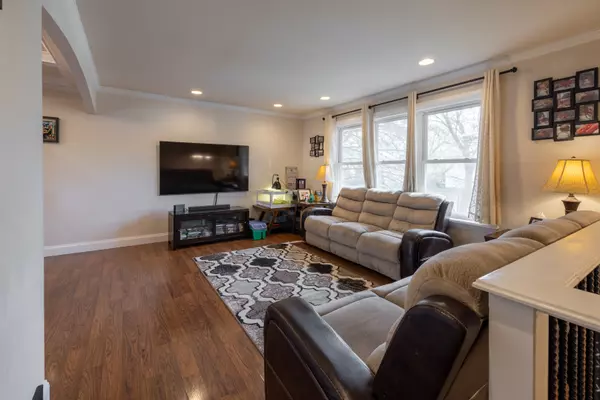$360,000
$300,000
20.0%For more information regarding the value of a property, please contact us for a free consultation.
480 Falcon Ridge Way Bolingbrook, IL 60440
4 Beds
2.5 Baths
2,100 SqFt
Key Details
Sold Price $360,000
Property Type Single Family Home
Sub Type Detached Single
Listing Status Sold
Purchase Type For Sale
Square Footage 2,100 sqft
Price per Sqft $171
Subdivision Ivanhoe
MLS Listing ID 11765438
Sold Date 05/31/23
Style Traditional
Bedrooms 4
Full Baths 2
Half Baths 1
Year Built 1975
Annual Tax Amount $6,980
Tax Year 2021
Lot Dimensions 72X110
Property Description
This property is a must-see! Located just 0.6 miles from Promenade Mall, across the street from Jonas Salk Elementary School, and 0.3 miles from Humphrey Middle School, this home is in a prime location. It also offers easy access to major highways, including I-355, I-55, I-88, I-294, and I-80, making commuting a breeze. Inside, the home boasts several updates, including a completely replaced main breaker board in 2021, a Payne furnace from 2013, and Kenmore appliances (refrigerator, oven/stove, range microwave, & dishwasher) from 2015. The butcher block countertops and Samsung HE washer & dryer set from 2020 add a modern touch, while the fireplace adds a cozy feel. The Ring Generation 1 security system plus hardwired Ring Video Doorbell 2, along with extras such as smoke/carbon monoxide detectors, provide peace of mind. Outside, the home has been updated with new roofing, siding, and gutters in 2019, with gutter covers to prevent leaf build-up. The wooden deck with awning, stone paver patio, garden box, and Great Escape 54" Oasis semi-inground oval pool with pump, filter, and chlorinator plus dual stair ladder from 2020 make this home perfect for outdoor entertaining. The Backyard Discoveries Eagles Nest Playhouse and Arrow steel shed from 2018 provide additional storage and play space. The fully enclosed dog ear wood fence ensures privacy and security. Don't miss out on this amazing property!
Location
State IL
County Will
Community Curbs, Sidewalks, Street Lights, Street Paved
Rooms
Basement Full, English
Interior
Interior Features Wood Laminate Floors
Heating Natural Gas, Forced Air
Cooling Central Air
Fireplaces Number 1
Fireplaces Type Wood Burning
Fireplace Y
Appliance Range, Microwave, Dishwasher, Refrigerator, Washer, Dryer
Exterior
Exterior Feature Deck, Brick Paver Patio, Above Ground Pool, Storms/Screens
Garage Attached
Garage Spaces 2.0
Pool above ground pool
Waterfront false
View Y/N true
Roof Type Asphalt
Building
Lot Description Fenced Yard
Story Raised Ranch
Foundation Concrete Perimeter
Sewer Public Sewer, Sewer-Storm
Water Lake Michigan, Public
New Construction false
Schools
Elementary Schools Jonas E Salk Elementary School
Middle Schools Hubert H Humphrey Middle School
High Schools Bolingbrook High School
School District 365U, 365U, 365U
Others
HOA Fee Include None
Ownership Fee Simple
Special Listing Condition None
Read Less
Want to know what your home might be worth? Contact us for a FREE valuation!

Our team is ready to help you sell your home for the highest possible price ASAP
© 2024 Listings courtesy of MRED as distributed by MLS GRID. All Rights Reserved.
Bought with Kim Dalaskey • @properties Christie's International Real Estate







