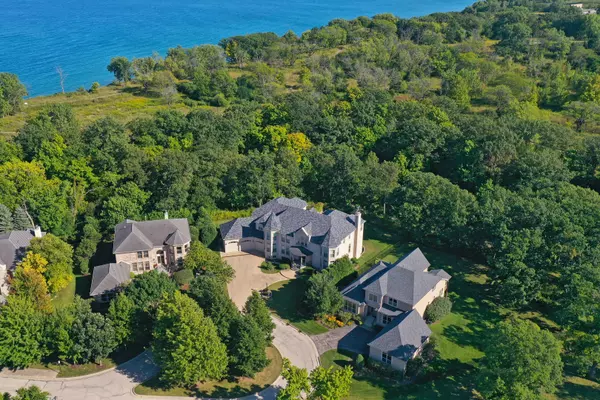$2,450,000
$2,649,000
7.5%For more information regarding the value of a property, please contact us for a free consultation.
3481 Bradley Court Highland Park, IL 60035
7 Beds
6.5 Baths
10,282 SqFt
Key Details
Sold Price $2,450,000
Property Type Single Family Home
Sub Type Detached Single
Listing Status Sold
Purchase Type For Sale
Square Footage 10,282 sqft
Price per Sqft $238
Subdivision Fort Sheridan
MLS Listing ID 11742427
Sold Date 06/23/23
Bedrooms 7
Full Baths 6
Half Baths 1
HOA Fees $140/mo
Year Built 2002
Annual Tax Amount $33,215
Tax Year 2021
Lot Size 0.470 Acres
Lot Dimensions 94.66X70.74X148.58X32.67X170.70
Property Description
Incredible OPPORTUNITY to own this spectacular custom-built home that offers luxurious North Shore living with seasonal lake views in desirable Fort Sheridan! Experience privacy on a quiet cul-de-sac and awe-inspiring views of nature from most rooms in this home with conservancy to the south and Lake Michigan to the east. Enjoy entertaining family and friends in the spacious, sun-filled rooms with the tranquil sounds of Lake Michigan in the background relaxing on the wrap-around terrace. This entire home exudes warmth, elegance and comfort and features an incredible floor plan, high ceilings, extensive architectural details, exquisite finishes, several Offices, a 1st floor en-suite Bedroom, an amazing walk-out Lower Level with a huge Bar, 2nd Kitchen, Billiards Area, Recreation Area, Entertainment Room, Study, Fitness/Yoga Center, and large en-suite Bedroom. Perfectly situated on professionally landscaped grounds with 10,200 square feet of beautifully finished space across three levels of living, this gorgeous home includes 7 spacious en-suite bedrooms, 6.1 bathrooms, and a lovely gourmet kitchen with fabulous finishes and high-end stainless steel appliances open to the Breakfast Area, Family Room, and Terrace for wonderful entertaining. The formal Dining Room and Living Room flank the stunning Foyer which includes an exquisite bridal staircase with intricate details. The handsome Library is located off the Gallery adjacent to the sunny bright Great Room with a wall of windows and wet bar. The second floor has a stunning Primary Suite with amazing Lake and private ravine views. This expansive suite has an additional sitting area with two extensive walk-in closets and a dressing room. The Primary suite has a designer bathroom with luxury marble, premium cabinetry, faucets and lighting. The second floor has three additional oversized en-suite bedrooms with great views. There is also a second floor sitting room or office, perfect for homework, a study, peaceful yoga room or game area. The heated, 3.5 car attached garage includes abundant storage and opens to the mudroom near the Butler's Pantry and Kitchen. Constructed of quality, durable materials with brick walls, stone details, and a new roof installed in 2022, this home also features an expansive terrace and walk-out lower-level patio. This property has been meticulously cared for by the original owner, therefore you can move right in and enjoy all that this incredible home has to offer: Walk to the Ft. Sheridan train stop for an easy city commute, shopping, fabulous walking trails, local gym/recreation center with indoor track and basketball court, restaurants, great schools, the beach, and more! This home, designed by distinguished architect Samuel G. Footlink, will exceed your expectations.
Location
State IL
County Lake
Community Park, Lake, Curbs, Sidewalks, Street Lights, Street Paved
Rooms
Basement Full, Walkout
Interior
Interior Features Vaulted/Cathedral Ceilings, Bar-Wet, Hardwood Floors, First Floor Bedroom, First Floor Laundry, First Floor Full Bath, Built-in Features, Walk-In Closet(s), Ceiling - 10 Foot, Ceilings - 9 Foot
Heating Natural Gas, Forced Air, Zoned
Cooling Central Air, Zoned
Fireplaces Number 2
Fireplaces Type Gas Log, Gas Starter
Fireplace Y
Appliance Range, Microwave, Dishwasher, High End Refrigerator, Freezer, Washer, Dryer, Disposal, Stainless Steel Appliance(s), Wine Refrigerator, Cooktop, Range Hood
Laundry Gas Dryer Hookup, Laundry Chute, Sink
Exterior
Exterior Feature Balcony, Deck, Porch, Brick Paver Patio, Storms/Screens, Outdoor Grill
Parking Features Attached
Garage Spaces 3.5
View Y/N true
Roof Type Asphalt
Building
Lot Description Cul-De-Sac, Nature Preserve Adjacent, Irregular Lot, Landscaped, Water View, Backs to Open Grnd
Story 2 Stories
Foundation Concrete Perimeter
Sewer Public Sewer
Water Lake Michigan, Public
New Construction false
Schools
Elementary Schools Wayne Thomas Elementary School
Middle Schools Northwood Junior High School
High Schools Highland Park High School
School District 112, 112, 113
Others
HOA Fee Include Insurance, Lawn Care, Snow Removal
Ownership Fee Simple
Special Listing Condition List Broker Must Accompany
Read Less
Want to know what your home might be worth? Contact us for a FREE valuation!

Our team is ready to help you sell your home for the highest possible price ASAP
© 2025 Listings courtesy of MRED as distributed by MLS GRID. All Rights Reserved.
Bought with Winfield Cohen • Keller Williams Success Realty






