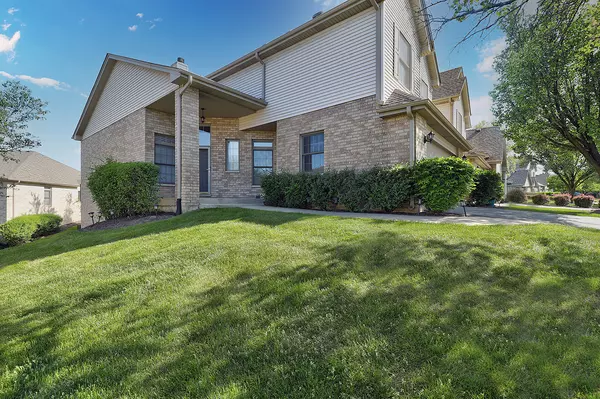$420,000
$399,900
5.0%For more information regarding the value of a property, please contact us for a free consultation.
8731 Crystal Creek Drive Orland Park, IL 60462
4 Beds
3.5 Baths
3,061 SqFt
Key Details
Sold Price $420,000
Property Type Townhouse
Sub Type Townhouse-2 Story
Listing Status Sold
Purchase Type For Sale
Square Footage 3,061 sqft
Price per Sqft $137
Subdivision Highland Brook
MLS Listing ID 11793179
Sold Date 07/06/23
Bedrooms 4
Full Baths 3
Half Baths 1
HOA Fees $260/qua
Year Built 1998
Annual Tax Amount $7,618
Tax Year 2021
Lot Dimensions 3061
Property Description
Brand new to the real estate market perfectly located in Orland Park a huge 4 bedroom, 3.5 bathroom townhome with full walkout basement! Distinguished interior features include vaulted ceilings with architect designed columns, millwork, fireplace and the desirable open floor plan. Be greeted with the formal living room fireplace then wind to the formal dining room and family room that opens to the chefs kitchen. Deck off family room has sun splashed water views of the community pond and offers serenity for casual alfresco dining. First Floor Office/Den off 2 car attached garage entrance. Follow the grand staircase up to the primary en-suite with separate shower, and walk in closets. Generous sized loft, 2 other bedrooms and 1 full bath with skylight finishes off this level. Full Walk-Out basement with additional storage boasts of a bedroom and full bathroom. Overall, this townhome offers over 3000 sq ft of spacious living areas, elegant design elements, and the potential for various living arrangements with its walkout basement and related living opportunities. A preferred lender offers a reduced interest rate for this listing.
Location
State IL
County Cook
Rooms
Basement Walkout
Interior
Interior Features Vaulted/Cathedral Ceilings, Skylight(s), Hardwood Floors, First Floor Laundry, Storage
Heating Natural Gas, Forced Air
Cooling Central Air
Fireplaces Number 1
Fireplaces Type Double Sided, Gas Log
Fireplace Y
Appliance Range, Microwave, Dishwasher, Refrigerator, Washer, Dryer, Stainless Steel Appliance(s), Range Hood
Laundry Gas Dryer Hookup, In Unit, Laundry Chute
Exterior
Exterior Feature Deck, Porch, Storms/Screens, End Unit, Master Antenna, Cable Access
Parking Features Attached
Garage Spaces 2.5
Community Features Park
View Y/N true
Building
Sewer Public Sewer
Water Lake Michigan
New Construction false
Schools
Elementary Schools Fernway Park Elementary School
Middle Schools Prairie View Middle School
High Schools Victor J Andrew High School
School District 140, 140, 230
Others
Pets Allowed Cats OK, Dogs OK
HOA Fee Include Insurance, Snow Removal
Ownership Fee Simple w/ HO Assn.
Special Listing Condition None
Read Less
Want to know what your home might be worth? Contact us for a FREE valuation!

Our team is ready to help you sell your home for the highest possible price ASAP
© 2025 Listings courtesy of MRED as distributed by MLS GRID. All Rights Reserved.
Bought with Kim Tumas • Coldwell Banker Real Estate Group






