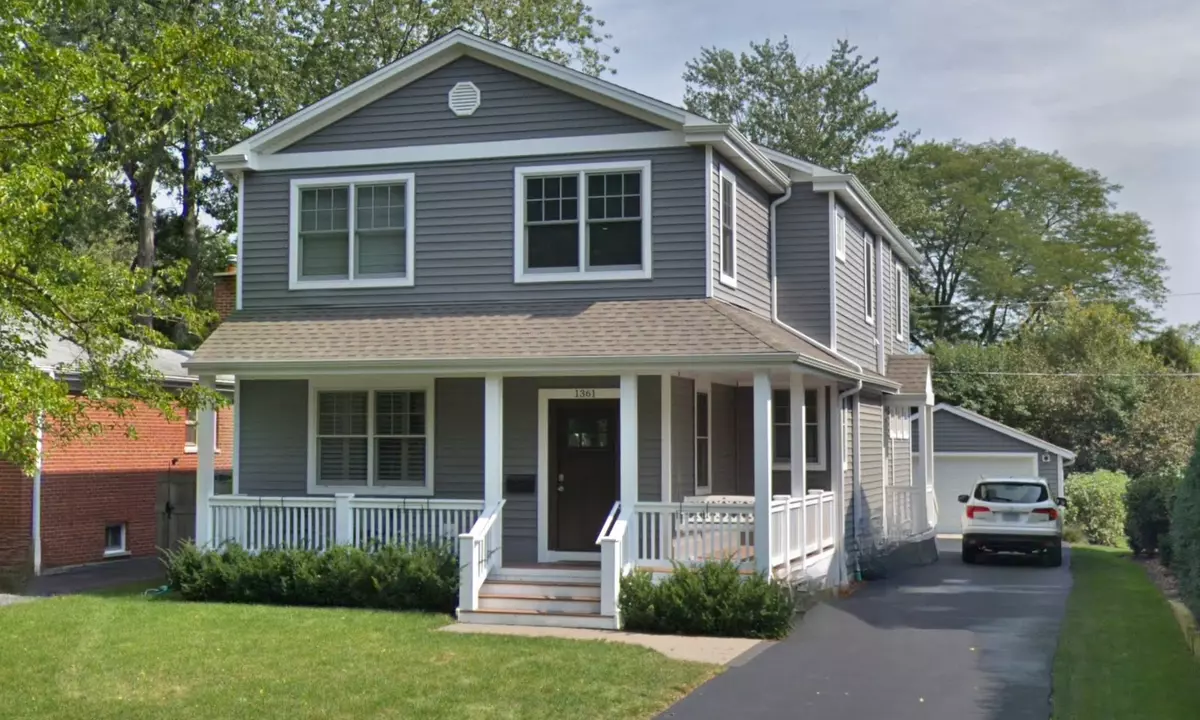$850,000
$850,000
For more information regarding the value of a property, please contact us for a free consultation.
1361 Cavell Avenue Highland Park, IL 60035
5 Beds
3.5 Baths
2,807 SqFt
Key Details
Sold Price $850,000
Property Type Single Family Home
Sub Type Detached Single
Listing Status Sold
Purchase Type For Sale
Square Footage 2,807 sqft
Price per Sqft $302
Subdivision Sherwood Forest
MLS Listing ID 11774872
Sold Date 07/07/23
Style Colonial
Bedrooms 5
Full Baths 3
Half Baths 1
Year Built 2015
Annual Tax Amount $17,835
Tax Year 2021
Lot Size 7,300 Sqft
Lot Dimensions 50X146
Property Description
No detail overlooked in this newer construction, 5 bedroom, 3.1 bath, colonial home, perfectly located in coveted Sherwood Forest - Highland Park neighborhood! Home boasts all the highly upgraded and timeless features one desires. Main level features a bright + open floor plan. Front living room with large windows, gas fireplace flanked with bookcases leads to an amazing open dining / kitchen / family room concept that's perfect for entertaining. The white, chef's kitchen has a huge island with seating, thick granite counters, prof. Wolf cook top, custom vent hood, double ovens, Sub Zero fridge, huge pantry storage and abundant cabinetry throughout. Convenient powder room adjacent. Family room has walls of windows, ample space for a large sectional and a door to the back patio. Off the driveway side is a tiled floor mudroom with built-in bench and large closet. 2nd floor has 4 spacious bedrooms and 2 full baths. Primary suite has a large walk-in closet, amazing stone tiled spa bath with dual sinks, giant glass wall shower with body sprays, and a separate free-standing tub. Bedrooms 2, 3, and 4 share a large bath with dual sinks and tub. Full size laundry on this floor too! Basement with giant open rec area with tall ceilings, bonus 5th bedroom and full bath. HW floors, Marvin windows, recessed lights, dual zoned HVAC, and crown molding throughout. Outside, enjoy the wrap-around front porch, back brick paver patio overlooking the fenced backyard, and 2 car garage. Quiet, A+ location! In the Choice Zone - Deerfield or Highland Park HS. So close to many neighborhood parks, grocery, and main transits. Wow!
Location
State IL
County Lake
Community Park, Curbs, Sidewalks, Street Lights, Street Paved
Rooms
Basement Full
Interior
Interior Features Hardwood Floors, Second Floor Laundry, Built-in Features, Walk-In Closet(s), Open Floorplan, Some Carpeting
Heating Natural Gas, Forced Air, Indv Controls, Zoned
Cooling Central Air, Zoned
Fireplaces Number 1
Fireplaces Type Gas Log, Gas Starter
Fireplace Y
Appliance Double Oven, Range, Microwave, Dishwasher, Refrigerator, High End Refrigerator, Freezer, Washer, Dryer, Disposal, Stainless Steel Appliance(s), Range Hood
Laundry Gas Dryer Hookup, In Unit, Laundry Closet
Exterior
Exterior Feature Porch, Brick Paver Patio
Parking Features Detached
Garage Spaces 2.0
View Y/N true
Roof Type Asphalt
Building
Lot Description Fenced Yard
Story 2 Stories
Foundation Concrete Perimeter
Sewer Public Sewer
Water Public
New Construction false
Schools
Elementary Schools Sherwood Elementary School
Middle Schools Edgewood Middle School
High Schools Highland Park High School
School District 112, 112, 113
Others
HOA Fee Include None
Ownership Fee Simple
Special Listing Condition List Broker Must Accompany
Read Less
Want to know what your home might be worth? Contact us for a FREE valuation!

Our team is ready to help you sell your home for the highest possible price ASAP
© 2025 Listings courtesy of MRED as distributed by MLS GRID. All Rights Reserved.
Bought with Julie Brown • @properties Christie's International Real Estate


