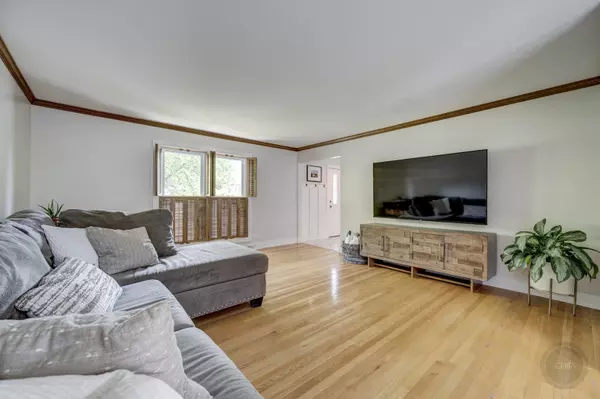$530,000
$519,900
1.9%For more information regarding the value of a property, please contact us for a free consultation.
555 Roxbury Drive Naperville, IL 60565
4 Beds
2.5 Baths
2,115 SqFt
Key Details
Sold Price $530,000
Property Type Single Family Home
Sub Type Detached Single
Listing Status Sold
Purchase Type For Sale
Square Footage 2,115 sqft
Price per Sqft $250
Subdivision Cedar Glen
MLS Listing ID 11791318
Sold Date 07/11/23
Bedrooms 4
Full Baths 2
Half Baths 1
Year Built 1986
Annual Tax Amount $8,555
Tax Year 2021
Lot Size 10,890 Sqft
Lot Dimensions 69X113X52X106
Property Description
Picture Perfect! This Is It! Gorgeous SHOWCASE Remodeled HOME! Beautiful Gourmet kitchen has quartz counters, updated cabinetry and newer stainless steel appliances. Stunning 2-story, custom painted fireplace in the Family Room! Upstairs you will find 4 bedrooms - ALL WITH HARDWOOD FLOORING!! The master suite has vaulted ceilings, HARDWOOD, 2 closets with closet organizers installed & AN AMAZING REMODELED MASTER BATH with custom showerhead, tile and high-end glass door. Spacious living and dining rooms! Professionally finished basement with recessed lighting, plush carpet, rec room with built-in bar, a separate office, large laundry room and crawl space for tons of storage. You will Love the gorgeous fully fenced backyard with a pergola, large deck AND SPRINKLER SYSTEM. Brand New Roof, gutters and downspouts in 2021! Brand New Air Conditioner in 2018! Brand New Hot Water Heater in 2019! New shire trim in 2020! New tile floor and new accent walls in 2020! NEWER WINDOWS TOO! Ideally located on a quiet street in Cedar Glen neighborhood. Goes to AWARD WINNING Naperville School District #204 and Neuqua Valley HS. Walk to parks, the Forest Preserve, and more! WELCOME HOME!
Location
State IL
County Will
Community Park, Curbs, Sidewalks, Street Lights
Rooms
Basement Partial
Interior
Interior Features Vaulted/Cathedral Ceilings, Bar-Dry, Hardwood Floors
Heating Natural Gas
Cooling Central Air
Fireplaces Number 1
Fireplaces Type Wood Burning
Fireplace Y
Appliance Range, Microwave, Dishwasher, Refrigerator, Washer, Dryer, Stainless Steel Appliance(s)
Exterior
Exterior Feature Deck, Storms/Screens
Garage Attached
Garage Spaces 2.0
Waterfront false
View Y/N true
Roof Type Asphalt
Building
Lot Description Fenced Yard, Landscaped
Story 2 Stories
Foundation Concrete Perimeter
Sewer Public Sewer
Water Lake Michigan
New Construction false
Schools
Elementary Schools Spring Brook Elementary School
Middle Schools Gregory Middle School
High Schools Neuqua Valley High School
School District 204, 204, 204
Others
HOA Fee Include None
Ownership Fee Simple
Special Listing Condition None
Read Less
Want to know what your home might be worth? Contact us for a FREE valuation!

Our team is ready to help you sell your home for the highest possible price ASAP
© 2024 Listings courtesy of MRED as distributed by MLS GRID. All Rights Reserved.
Bought with Terrie Whittaker • Redfin Corporation







