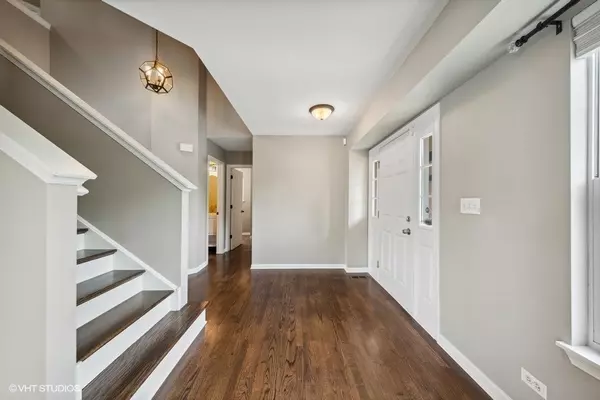$355,000
$355,000
For more information regarding the value of a property, please contact us for a free consultation.
1838 Stirling Lane Montgomery, IL 60538
4 Beds
2.5 Baths
1,839 SqFt
Key Details
Sold Price $355,000
Property Type Single Family Home
Sub Type Detached Single
Listing Status Sold
Purchase Type For Sale
Square Footage 1,839 sqft
Price per Sqft $193
Subdivision Foxmoor
MLS Listing ID 11809477
Sold Date 07/21/23
Bedrooms 4
Full Baths 2
Half Baths 1
Year Built 2003
Annual Tax Amount $7,714
Tax Year 2022
Lot Size 7,453 Sqft
Lot Dimensions 72X109
Property Description
Welcome Home! Come luxuriate in your new home, with REAL hardwood floors EVERYWHERE--the kitchen, family room, living and dining rooms, and all four bedrooms! Flooring was installed in the last two years. All Stainless Steel appliances in the kitchen, Solid Surface countertops with integrated sink, the entire home was repainted just 2 short years ago and even the garage got painted! And to make your outside living better, there is a brand new, huge, stamped concrete patio! New sump pump in the basement and the yard has been re-graded to keep water away from the home. The downspout has been buried and redirected to the storm sewer. And to top it off, you are just blocks from McDole Elementary School! The ADT alarm system and Ring Doorbell are staying! Just get your wifi going and hook it up! Home is being sold "AS IS"
Location
State IL
County Kane
Community Sidewalks, Street Lights, Street Paved
Rooms
Basement Full
Interior
Interior Features Vaulted/Cathedral Ceilings, Hardwood Floors, First Floor Laundry
Heating Natural Gas, Forced Air
Cooling Central Air
Fireplaces Number 1
Fireplaces Type Gas Log
Fireplace Y
Appliance Range, Microwave, Dishwasher, Refrigerator, Washer, Dryer, Stainless Steel Appliance(s)
Exterior
Garage Attached
Garage Spaces 2.0
Waterfront false
View Y/N true
Roof Type Asphalt
Building
Story 2 Stories
Foundation Concrete Perimeter
Sewer Public Sewer
Water Public
New Construction false
Schools
Elementary Schools Mcdole Elementary School
Middle Schools Harter Middle School
High Schools Kaneland High School
School District 302, 302, 302
Others
HOA Fee Include None
Ownership Fee Simple
Special Listing Condition Home Warranty
Read Less
Want to know what your home might be worth? Contact us for a FREE valuation!

Our team is ready to help you sell your home for the highest possible price ASAP
© 2024 Listings courtesy of MRED as distributed by MLS GRID. All Rights Reserved.
Bought with Steve Rollins • Berkshire Hathaway HomeServices Chicago







