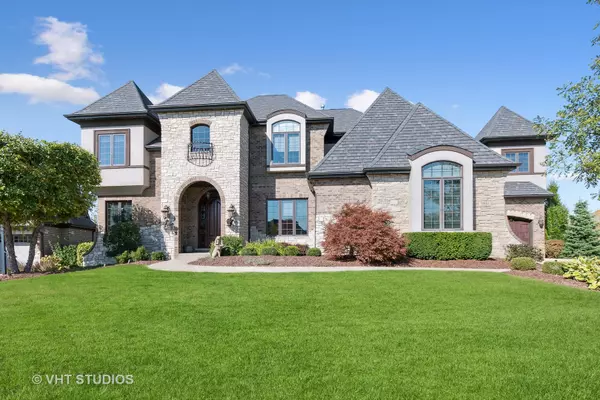$1,250,000
$1,399,000
10.7%For more information regarding the value of a property, please contact us for a free consultation.
19852 Foxborough Drive Mokena, IL 60448
4 Beds
5.5 Baths
5,500 SqFt
Key Details
Sold Price $1,250,000
Property Type Single Family Home
Sub Type Detached Single
Listing Status Sold
Purchase Type For Sale
Square Footage 5,500 sqft
Price per Sqft $227
Subdivision Foxborough Estates
MLS Listing ID 11778564
Sold Date 07/28/23
Style Contemporary, English, French Provincial
Bedrooms 4
Full Baths 5
Half Baths 1
Year Built 2011
Annual Tax Amount $23,884
Tax Year 2021
Lot Size 0.350 Acres
Lot Dimensions 125X148X93X148
Property Sub-Type Detached Single
Property Description
Every detail has been taken care of in this lavishly finished two-story with the perfect floor plan for both living and entertaining. All high-end finishes in this fabulous "Smart Home" from the light fixtures to the glamourous trim work. Features include a full gourmet kitchen with a walk-in pantry, all high-end appliances, and the huge island is perfect for cooking and conversing. Open floor plan to the sitting room with a stone fireplace, dinette, 2 story family room with massive fireplace and built-in media area, overlooking bridge, formal dining room with serving area, main level wet bar room is perfect for a quick cocktail and catching the game, smart looking den with built-in bookcases, Lavish master suite with balcony overlooking nature preserve, separate vanities, gorgeous multi-head shower room, two walk-in closets with built-in organizers, second-floor laundry, beautifully decorated and unique bedrooms, custom ceilings throughout, absolutely perfect walkout basement floor plan with full custom bar, gaming area, theater area, 1500 bottle climate controlled wine room, workout room, full bath with huge steam shower. Outside boasts a new maintenance-free deck and paver patio with outdoor fireplace, fully fenced back yard, new architectural roof in 2021, new maintenance-free decking, whole house generator, remote/app controlled lighting and individual room thermostat control, 2023 exterior lighting, central vacuum system, Sonos sound system throughout home, heated floors in garage and walkout basement, epoxy garage floors and built-in cabinets, stamped concrete drive and walkway, all 9 TV's stay!
Location
State IL
County Will
Community Park, Lake, Curbs, Sidewalks, Street Lights, Street Paved
Rooms
Basement Full, Walkout
Interior
Interior Features Vaulted/Cathedral Ceilings, Skylight(s), Hardwood Floors, First Floor Bedroom, Second Floor Laundry
Heating Natural Gas, Forced Air, Radiant, Sep Heating Systems - 2+, Indv Controls, Zoned
Cooling Central Air, Zoned
Fireplaces Number 4
Fireplaces Type Gas Starter
Fireplace Y
Appliance Double Oven, Microwave, Dishwasher, Refrigerator, High End Refrigerator, Wine Refrigerator
Laundry Sink
Exterior
Exterior Feature Balcony, Deck, Patio, Porch, Brick Paver Patio, Storms/Screens, Fire Pit
Parking Features Attached
Garage Spaces 4.5
View Y/N true
Roof Type Asphalt
Building
Lot Description Forest Preserve Adjacent, Nature Preserve Adjacent, Landscaped, Water View
Story 2 Stories
Foundation Concrete Perimeter
Sewer Public Sewer
Water Lake Michigan
New Construction false
Schools
High Schools Lincoln-Way Central High School
School District 122, 122, 210
Others
HOA Fee Include None
Ownership Fee Simple
Special Listing Condition None
Read Less
Want to know what your home might be worth? Contact us for a FREE valuation!

Our team is ready to help you sell your home for the highest possible price ASAP
© 2025 Listings courtesy of MRED as distributed by MLS GRID. All Rights Reserved.
Bought with Christine Wilczek • Realty Executives Elite



