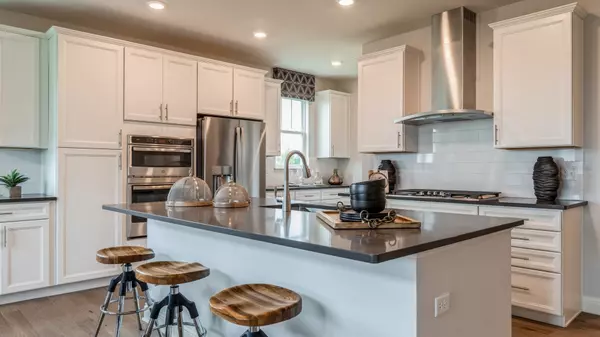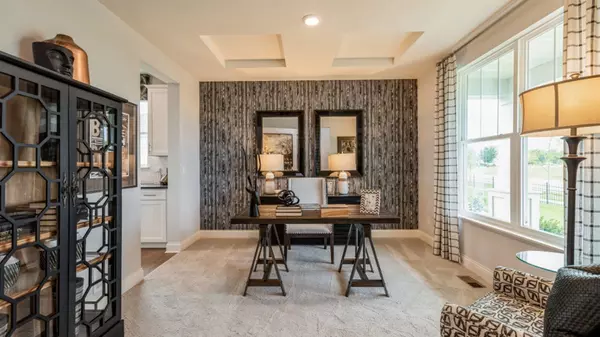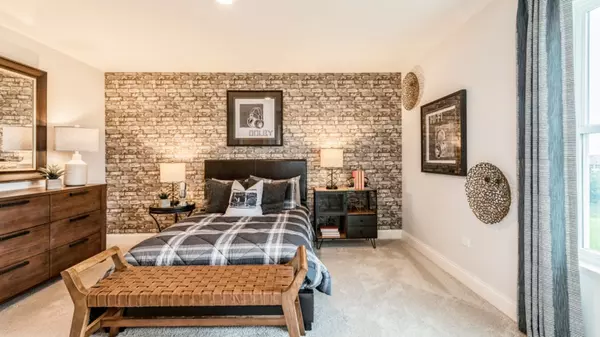$585,908
$586,123
For more information regarding the value of a property, please contact us for a free consultation.
16205 S Longcommon Lane Plainfield, IL 60586
4 Beds
3.5 Baths
3,237 SqFt
Key Details
Sold Price $585,908
Property Type Single Family Home
Sub Type Detached Single
Listing Status Sold
Purchase Type For Sale
Square Footage 3,237 sqft
Price per Sqft $181
Subdivision Creekside Crossing
MLS Listing ID 11737898
Sold Date 07/28/23
Style Traditional
Bedrooms 4
Full Baths 3
Half Baths 1
HOA Fees $32/ann
Year Built 2023
Annual Tax Amount $68
Tax Year 2021
Lot Size 0.280 Acres
Lot Dimensions 25.3X25.3X25.3X134.8X95.5X134.4
Property Description
The Sequoia. A four-bedroom, 3 1/2 bath, 2-story home with a 3-car garage that has a brick & vinyl front all in Creekside Crossing. Formal dining room That leads to the kitchen, breakfast area, and family room. The Iced White quartz countertops, walk-in pantry, Designer 42" Aristokraft cabinets, and all stainless-steel appliances are found in the kitchen. The island with a breakfast bar is between the breakfast area and the family room. The family room with a magnificent 2 story ceiling. The guest suite is also found on the 1st floor. The guest suite offers a full, private bath with a shower, double vanity, water closet, and walk-in closet. The 1/2 bath wraps up the 1st-floor features. The 2nd floor is 3 bedrooms total. The 2nd and 3rd bedrooms have a jack and jill bath with double sinks and a water closet with a tub & shower combo. The owner's suite is enormous. Double sink with quartz counters, water closet, deluxe shower, linen closet, and a vast walk-in closet. Finishing off the 2nd floor in this unit is the main linen closet and the 2nd-floor laundry room with a laundry tub and faucet. Downstairs in the basement, you find plenty of room for storage or for future finishing. The home is guaranteed with a 10-year structural warranty. Nearby recreation includes hiking at Prairie Activity Recreation Center, Gregory B. Bott Park, Fort Beggs Bike Trail, Mather Woods Forest Preserve and plans to build a park in the community. Forty-five minutes from Chicago's Magnificent Mile, aka the North Michigan Avenue shopping and cultural mecca. All of this is in Plainfield school district 202 featuring Plainfield North High school. The pictures are of the model home and not the unit on site. All on-home site 5105 ready in Sept 2023.
Location
State IL
County Will
Community Park
Rooms
Basement Full
Interior
Heating Natural Gas
Cooling Central Air
Fireplace N
Appliance Range, Microwave, Dishwasher, Stainless Steel Appliance(s)
Exterior
Garage Attached
Garage Spaces 3.0
View Y/N true
Roof Type Asphalt
Building
Story 2 Stories
Sewer Public Sewer
Water Lake Michigan, Public
New Construction true
Schools
Elementary Schools Wallin Oaks Elementary School
Middle Schools Ira Jones Middle School
High Schools Plainfield North High School
School District 202, 202, 202
Others
HOA Fee Include Insurance
Ownership Fee Simple w/ HO Assn.
Special Listing Condition None
Read Less
Want to know what your home might be worth? Contact us for a FREE valuation!

Our team is ready to help you sell your home for the highest possible price ASAP
© 2024 Listings courtesy of MRED as distributed by MLS GRID. All Rights Reserved.
Bought with Laura Amelio • Dream Town Real Estate







