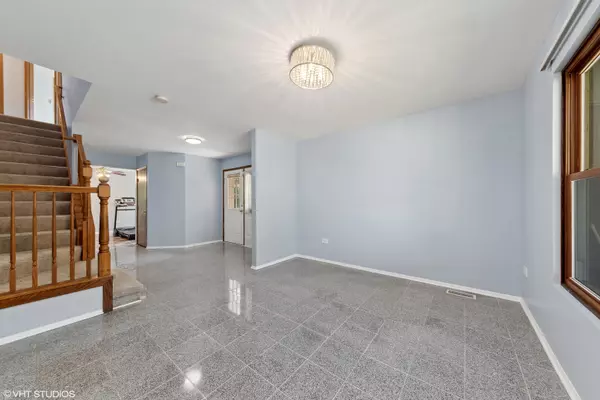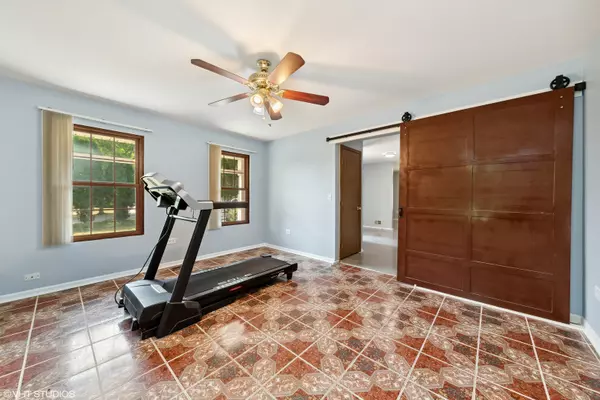$390,000
$379,900
2.7%For more information regarding the value of a property, please contact us for a free consultation.
222 Chestnut Lane Bolingbrook, IL 60490
4 Beds
2.5 Baths
2,225 SqFt
Key Details
Sold Price $390,000
Property Type Single Family Home
Sub Type Detached Single
Listing Status Sold
Purchase Type For Sale
Square Footage 2,225 sqft
Price per Sqft $175
Subdivision Hickory Oaks
MLS Listing ID 11815307
Sold Date 08/15/23
Bedrooms 4
Full Baths 2
Half Baths 1
Year Built 1997
Annual Tax Amount $10,265
Tax Year 2022
Lot Size 9,844 Sqft
Lot Dimensions 82X120
Property Description
**Multiple offers received, offer deadline Saturday, July 15th at 3:00 PM** Stunning 4 bed, 2.5 bath home situated in an exceptional location! Step inside and be greeted by a grand foyer, leading you to a spacious living room and an elegant dining room, perfect for hosting gatherings and creating lasting memories. The eat-in kitchen is a chef's dream, featuring beautiful granite countertops and stainless-steel appliances. Step out from the kitchen and into your backyard oasis, where a covered brick paver patio awaits, offering a peaceful retreat and the perfect setting for outdoor entertaining. The cozy family room provides a comfortable space for relaxation. Upstairs, you'll find a primary suite that is a true sanctuary. Pamper yourself in the ensuite and indulge in a walk in closet. Three additional bedrooms are generous in size, while a well-appointed hallway bathroom ensures convenience. The finished basement offers additional versatile space, providing opportunities for a home gym, recreation room, or office. 2-car attached garage. Prime location directly across the street from Century Park! With a playground, fishing area, basketball and Pickellball courts. Conveniently located minutes to prime shopping and dining. Experience the perfect blend of comfort, style, and convenience in a highly sought-after location. Welcome home!
Location
State IL
County Will
Community Curbs, Sidewalks, Street Paved
Rooms
Basement Full
Interior
Interior Features First Floor Laundry, Walk-In Closet(s)
Heating Natural Gas, Forced Air
Cooling Central Air
Fireplace N
Appliance Range, Microwave, Dishwasher, Refrigerator, Washer, Dryer
Exterior
Exterior Feature Brick Paver Patio, Storms/Screens, Fire Pit
Garage Attached
Garage Spaces 2.0
Waterfront false
View Y/N true
Roof Type Asphalt
Building
Story 2 Stories
Foundation Concrete Perimeter
Sewer Public Sewer
Water Public
New Construction false
Schools
Elementary Schools Pioneer Elementary School
Middle Schools Brooks Middle School
High Schools Bolingbrook High School
School District 365U, 365U, 365U
Others
HOA Fee Include None
Ownership Fee Simple
Special Listing Condition None
Read Less
Want to know what your home might be worth? Contact us for a FREE valuation!

Our team is ready to help you sell your home for the highest possible price ASAP
© 2024 Listings courtesy of MRED as distributed by MLS GRID. All Rights Reserved.
Bought with Weiguo Cheng • Keystone Realty Services Inc







