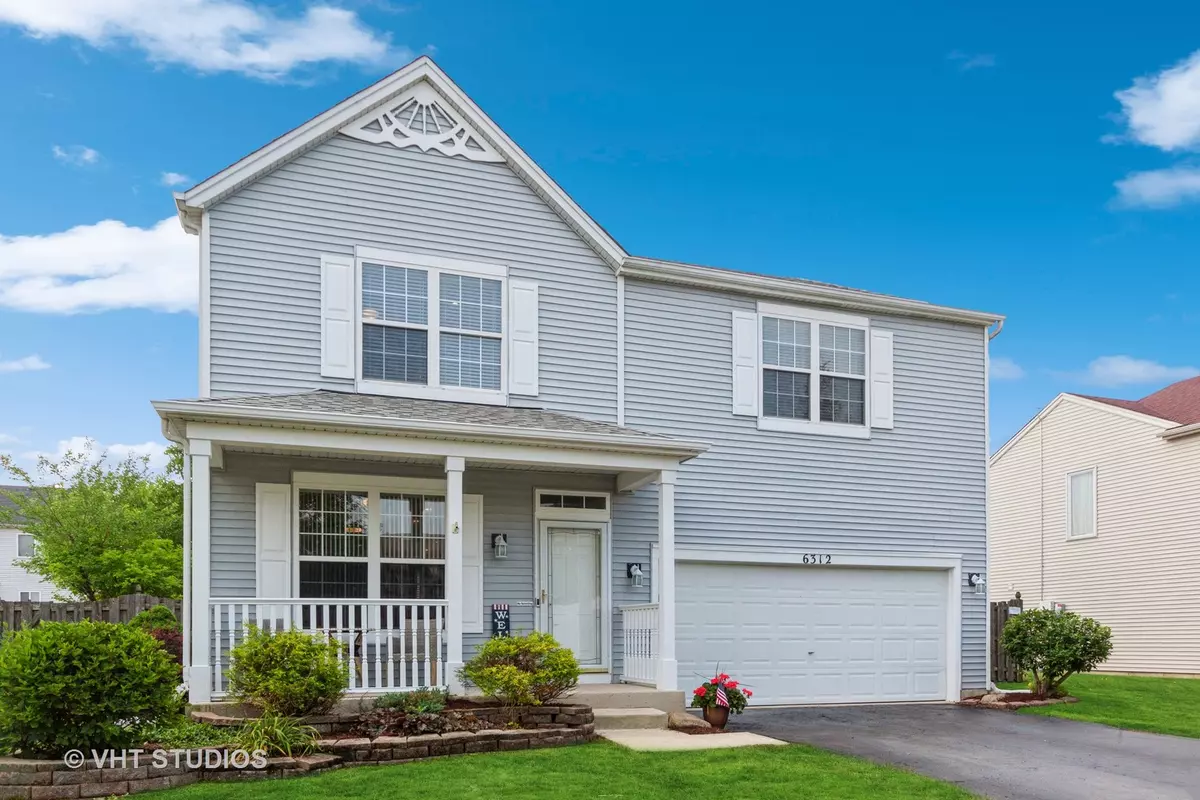$375,000
$349,900
7.2%For more information regarding the value of a property, please contact us for a free consultation.
6312 Dakota Ridge Court Plainfield, IL 60586
4 Beds
2.5 Baths
2,204 SqFt
Key Details
Sold Price $375,000
Property Type Single Family Home
Sub Type Detached Single
Listing Status Sold
Purchase Type For Sale
Square Footage 2,204 sqft
Price per Sqft $170
Subdivision Caton Ridge
MLS Listing ID 11787633
Sold Date 08/15/23
Bedrooms 4
Full Baths 2
Half Baths 1
HOA Fees $15/ann
Year Built 2003
Annual Tax Amount $6,748
Tax Year 2022
Lot Size 7,514 Sqft
Lot Dimensions 64X117
Property Description
This beautiful home is located in a peaceful cul-de-sac, offering a tranquil living environment. As you enter through the keyless entry smart door, you'll immediately notice the luxurious feel and numerous upgrades throughout. From the new light fixtures and ceiling fans to the high-efficiency furnace, A/C unit, and humidifier installed in 2021, no expense has been spared. In the kitchen, you'll appreciate the upgraded appliances, including the 2020 counter depth fridge, 2021 dishwasher, microwave, and 5-burner stove with convection air frying capability - all in sleek stainless steel. The eat-in kitchen seamlessly flows into the family room, which features a cozy fireplace. The home is equipped with LED recess lighting, dimmer switches, and USB outlets for added convenience. The closets even have motion lights, ensuring you're never left in the dark. Doing laundry is a breeze with the second-floor stackable washer/dryer unit, installed in 2020. The oak staircase with metal spindles leads you to the second floor, where you'll find stunning oak hardwood flooring. The entire home has been freshly painted inside and out, giving it a clean and modern appearance. The primary bedroom has cathedral ceilings and a private bath. Outside, you can relax and entertain on the oversized patio in your fully fenced-in yard. The garage is also upgraded, with a sink, gas rough-in for a heater, LED lighting, and extra electrical outlets. Smart home features include the Nest thermostat, which keeps the home at the perfect temperature, and the Ring doorbell system, allowing you to see who's at your door without getting up. This exceptional home is located within walking distance of two schools, adding to its appeal. Don't wait too long to schedule your appointment, as this highly desirable property won't stay on the market for long. First time homebuyer got cold feet their loss your gain!
Location
State IL
County Will
Community Park, Curbs, Sidewalks, Street Lights, Street Paved
Rooms
Basement Full
Interior
Interior Features Vaulted/Cathedral Ceilings, Hardwood Floors, Second Floor Laundry, Ceiling - 9 Foot, Open Floorplan
Heating Natural Gas, Forced Air
Cooling Central Air
Fireplaces Number 1
Fireplaces Type Wood Burning, Gas Starter
Fireplace Y
Appliance Range, Microwave, Dishwasher, Refrigerator, Washer, Dryer, Disposal, Stainless Steel Appliance(s)
Exterior
Exterior Feature Patio, Storms/Screens
Garage Attached
Garage Spaces 2.0
Waterfront false
View Y/N true
Roof Type Asphalt
Building
Lot Description Cul-De-Sac, Fenced Yard, Outdoor Lighting
Story 2 Stories
Sewer Public Sewer
Water Public
New Construction false
Schools
Elementary Schools Ridge Elementary School
Middle Schools Drauden Point Middle School
High Schools Plainfield South High School
School District 202, 202, 202
Others
HOA Fee Include Insurance
Ownership Fee Simple w/ HO Assn.
Special Listing Condition None
Read Less
Want to know what your home might be worth? Contact us for a FREE valuation!

Our team is ready to help you sell your home for the highest possible price ASAP
© 2024 Listings courtesy of MRED as distributed by MLS GRID. All Rights Reserved.
Bought with Nicole Tudisco • Wheatland Realty







