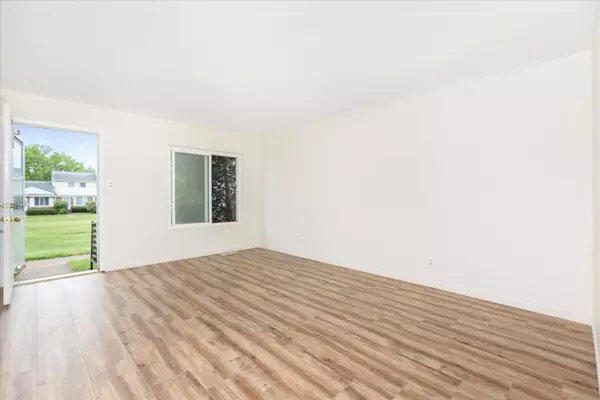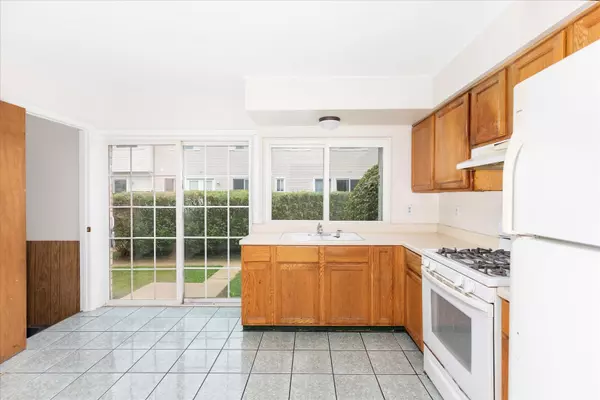$176,000
$175,000
0.6%For more information regarding the value of a property, please contact us for a free consultation.
465 Mallview Lane Bolingbrook, IL 60440
2 Beds
2 Baths
1,160 SqFt
Key Details
Sold Price $176,000
Property Type Townhouse
Sub Type Townhouse-Ranch
Listing Status Sold
Purchase Type For Sale
Square Footage 1,160 sqft
Price per Sqft $151
Subdivision Beaconridge
MLS Listing ID 11784812
Sold Date 08/29/23
Bedrooms 2
Full Baths 2
HOA Fees $184/mo
Year Built 1969
Annual Tax Amount $3,166
Tax Year 2021
Lot Dimensions 36X47
Property Description
Rarely available ranch end unit in the desirable Beaconridge Subdivision! With brand new paint and flooring, the bright and spacious main floor offers a large living room and eat-in kitchen which is followed by a bathroom and two generously sized bedrooms with large closets. Enjoy direct access to the large common lawn, pool and tennis courts right outside your front door. The basement is partially finished and spacious, ready for your ideas! An ideal location within walking distance to shopping, restaurants with access to public transportation and to I-55 for ease of commuting. With a large footprint this home can live like a single family home without the stress of a high monthly payment. The main is move in ready with the basement ready for your ideas. Includes two allotted parking spaces behind the building. With low HOA and taxes, this place is ready to be called home. Unit is rentable but the association caps at 25% of the complex and it is almost to capacity of the 25% cap. Property is being sold AS-IS. UPDATE 7/22: MULTIPLE OFFERS - SELLER HAS REQUESTED HIGHEST AND BEST BY 4PM ON SUNDAY, JULY 23RD.
Location
State IL
County Will
Rooms
Basement Full
Interior
Heating Forced Air
Cooling Central Air
Fireplace N
Appliance Range, Refrigerator
Laundry None
Exterior
Community Features Park, Pool, Tennis Court(s)
Waterfront false
View Y/N true
Building
Sewer Public Sewer
Water Public
New Construction false
Schools
School District 365U, 365U, 365U
Others
Pets Allowed Cats OK, Dogs OK
HOA Fee Include Insurance, Clubhouse, Pool, Exterior Maintenance, Lawn Care, Snow Removal
Ownership Fee Simple w/ HO Assn.
Special Listing Condition None
Read Less
Want to know what your home might be worth? Contact us for a FREE valuation!

Our team is ready to help you sell your home for the highest possible price ASAP
© 2024 Listings courtesy of MRED as distributed by MLS GRID. All Rights Reserved.
Bought with Nadine Johnson • Kettley & Co. Inc. - Aurora







